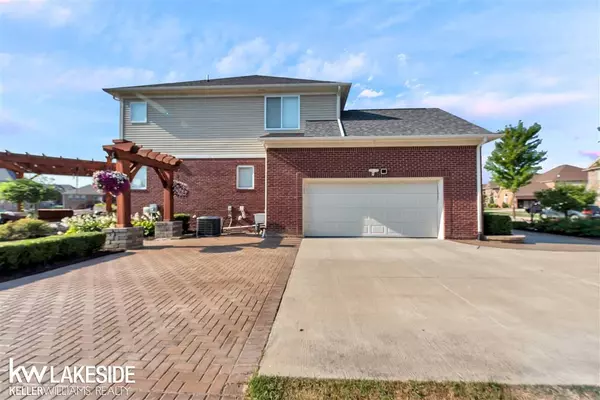For more information regarding the value of a property, please contact us for a free consultation.
42380 Silverwood Sterling Heights, MI 48314
Want to know what your home might be worth? Contact us for a FREE valuation!

Our team is ready to help you sell your home for the highest possible price ASAP
Key Details
Sold Price $490,000
Property Type Condo
Sub Type Residential
Listing Status Sold
Purchase Type For Sale
Square Footage 2,603 sqft
Price per Sqft $188
Subdivision The Woods Of North Sterling Condo #982
MLS Listing ID 50025429
Sold Date 01/06/21
Style 2 Story
Bedrooms 4
Full Baths 3
Half Baths 1
Abv Grd Liv Area 2,603
Year Built 2010
Annual Tax Amount $5,270
Lot Size 10,454 Sqft
Acres 0.24
Lot Dimensions 85 x 122
Property Description
Custom built in 2010, this one owner home boasts premium features throughout. The exterior is enhanced w/ professional landscape. The paver circular drive is aesthetically pleasing & functional. The main drive has a paver extension leading to a beautiful 2 tier stone patio featuring a XL pergola & room for entertaining. The interior features 4 bedrooms, 3.5 bathrooms, & a full shower in the laundry room. The oversized kitchen features premium LaFata cabinets & direct access to the formal dining room. The great room allows for plenty of natural light, with floor to ceiling windows. The foyer & great room boast 18ft ceilings. The main level features wainscoting & triple stacked crown molding. The library / den is an ideal space to work from home. Head upstairs to the 4 large bedrooms. The master features an en-suite with a tub & shower. The finished basement is set up as a separate living quarters, featuring a complete kitchen w/ large butler pantry, full bathroom, & entertaining space.
Location
State MI
County Macomb
Area Sterling Heights (50012)
Rooms
Basement Egress/Daylight Windows, Finished
Dining Room Eat-In Kitchen, Formal Dining Room
Kitchen Eat-In Kitchen, Formal Dining Room
Interior
Interior Features 9 ft + Ceilings, Bay Window, Cathedral/Vaulted Ceiling, Walk-In Closet
Heating Forced Air
Cooling Central A/C
Fireplaces Type Gas Fireplace, Grt Rm Fireplace
Appliance Dishwasher, Disposal, Dryer, Microwave, Range/Oven, Refrigerator, Washer
Exterior
Garage Attached Garage, Electric in Garage, Gar Door Opener
Garage Spaces 2.0
Waterfront No
Garage Yes
Building
Story 2 Story
Foundation Basement
Water Public Water
Architectural Style Colonial
Structure Type Brick
Schools
School District Utica Community Schools
Others
Ownership Private
SqFt Source Public Records
Energy Description Natural Gas
Acceptable Financing Conventional
Listing Terms Conventional
Financing Cash,Conventional
Read Less

Provided through IDX via MiRealSource. Courtesy of MiRealSource Shareholder. Copyright MiRealSource.
Bought with Real Estate One-Troy
GET MORE INFORMATION



