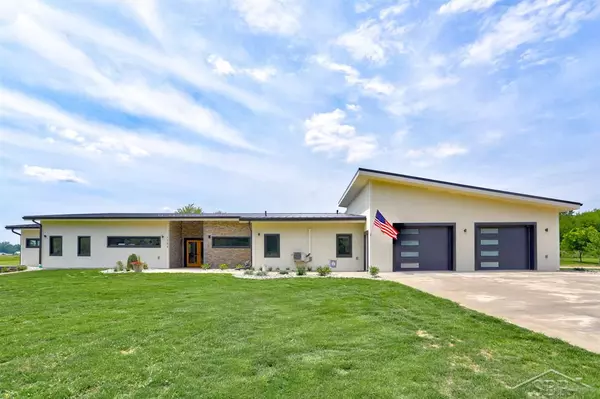For more information regarding the value of a property, please contact us for a free consultation.
7394 Evergreen Trail Vassar, MI 48768
Want to know what your home might be worth? Contact us for a FREE valuation!

Our team is ready to help you sell your home for the highest possible price ASAP
Key Details
Sold Price $469,500
Property Type Single Family Home
Sub Type Single Family
Listing Status Sold
Purchase Type For Sale
Square Footage 3,000 sqft
Price per Sqft $156
Subdivision Timber Point Estates
MLS Listing ID 50025319
Sold Date 08/09/21
Style 1 Story
Bedrooms 3
Full Baths 3
Abv Grd Liv Area 3,000
Year Built 2019
Annual Tax Amount $2,701
Lot Size 0.400 Acres
Acres 0.4
Lot Dimensions 99x174
Property Description
This captivating, newly built, contemporary, 3000 sq. ft., energy efficient and low maintenance home with a beautifully designed floor plan is situated in a golf course community that is surrounded by nature. The gourmet kitchen includes custom cabinetry with a large workspace, granite countertops, 2 farm style sinks, a six-burner gas stove, double ovens and a large walk-in pantry. The floor plan is perfect for entertaining with a dining area, living room and large high-top island that seats 6 of your closest friends. Features include a sunroom with pond and golf views, large deck, 3 bedrooms, 3 full baths and expansive walk-in closets. Green features include ICF block construction, in-floor heat, high efficiency heating, lighting and windows, generator and a SIP steel panel roof. This is a truly special home that you will love.
Location
State MI
County Tuscola
Area Tuscola Twp (79019)
Zoning Residential
Rooms
Dining Room Eat-In Kitchen, Pantry
Kitchen Eat-In Kitchen, Pantry
Interior
Interior Features Cable/Internet Avail.
Hot Water Gas
Heating Heat Pump(s)
Cooling Ceiling Fan(s), Central A/C
Fireplaces Type LivRoom Fireplace
Appliance Dishwasher, Disposal, Dryer, Other-See Remarks, Range/Oven, Refrigerator, Washer
Exterior
Garage Attached Garage, Electric in Garage, Gar Door Opener
Garage Spaces 3.0
Waterfront No
Garage Yes
Building
Story 1 Story
Foundation Slab
Water Private Well
Architectural Style Ranch
Structure Type Other
Schools
School District Vassar Public Schools
Others
Ownership Private
SqFt Source Estimated
Energy Description Natural Gas
Acceptable Financing Conventional
Listing Terms Conventional
Financing Cash,Conventional
Read Less

Provided through IDX via MiRealSource. Courtesy of MiRealSource Shareholder. Copyright MiRealSource.
Bought with Real Estate One Great Lakes Bay
GET MORE INFORMATION



