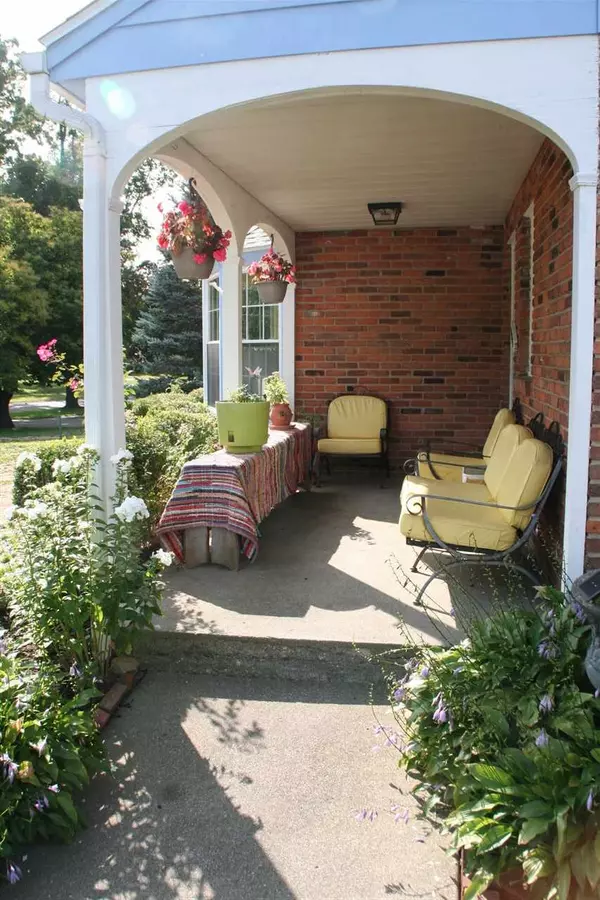For more information regarding the value of a property, please contact us for a free consultation.
1940 Colchester Rd Flint, MI 48503-4630
Want to know what your home might be worth? Contact us for a FREE valuation!

Our team is ready to help you sell your home for the highest possible price ASAP
Key Details
Sold Price $154,900
Property Type Condo
Sub Type Residential
Listing Status Sold
Purchase Type For Sale
Square Footage 1,988 sqft
Price per Sqft $77
Subdivision Woodcroft Estates
MLS Listing ID 50024948
Sold Date 11/20/20
Style 2 Story
Bedrooms 3
Full Baths 1
Half Baths 1
Abv Grd Liv Area 1,988
Year Built 1937
Annual Tax Amount $1,619
Lot Size 10,018 Sqft
Acres 0.23
Lot Dimensions Irregular
Property Description
A must see home in Woodcroft Estates! Enter the home via the furnished front porch that has given the owners many hours of enjoyment.Then step into a large foyer where you will see a living room with a natural fireplace and bay window,along with curved stairway made of birds-eye maple leading to the upstairs & a 1/2 bath for guests. Move into the artistically-painted formal dining room through folding doors where you will find an antique chandelier & floor-to-ceiling window. The kitchen has lots of storage with luxury vinyl-tiled flooring & includes the appliances. At the back of the house is a family room/office with a picture window overlooking patio in private backyard. On the 2nd floor are 3 bedrooms and a full bath.The home's hardwood floors have been refinished! Travel down the winding steps to the lowel level where you will find 3 rooms-rec,laundry & utility. Two-car garage. Newer-furnace,central air,roof,windows,paint & basement waterproofing. Close proximity to xways& schools.
Location
State MI
County Genesee
Area Flint (25023)
Zoning Residential
Rooms
Basement Block, Partially Finished
Dining Room Formal Dining Room
Kitchen Formal Dining Room
Interior
Interior Features Bay Window, Cable/Internet Avail., Ceramic Floors, Hardwood Floors
Hot Water Gas
Heating Forced Air, Humidifier
Cooling Ceiling Fan(s), Central A/C
Fireplaces Type LivRoom Fireplace, Natural Fireplace
Appliance Dishwasher, Disposal, Dryer, Range/Oven, Refrigerator, Washer
Exterior
Garage Detached Garage, Electric in Garage, Gar Door Opener
Garage Spaces 2.0
Garage Description 21 x 18
Waterfront No
Garage Yes
Building
Story 2 Story
Foundation Basement
Water Public Water
Architectural Style Colonial
Structure Type Aluminum,Brick
Schools
School District Flint City School District
Others
Ownership Private
SqFt Source Appraisal
Energy Description Natural Gas
Acceptable Financing Conventional
Listing Terms Conventional
Financing Cash,Conventional,FHA,VA
Read Less

Provided through IDX via MiRealSource. Courtesy of MiRealSource Shareholder. Copyright MiRealSource.
Bought with Berkshire Hathaway HomeServices Michigan Real Esta
GET MORE INFORMATION



