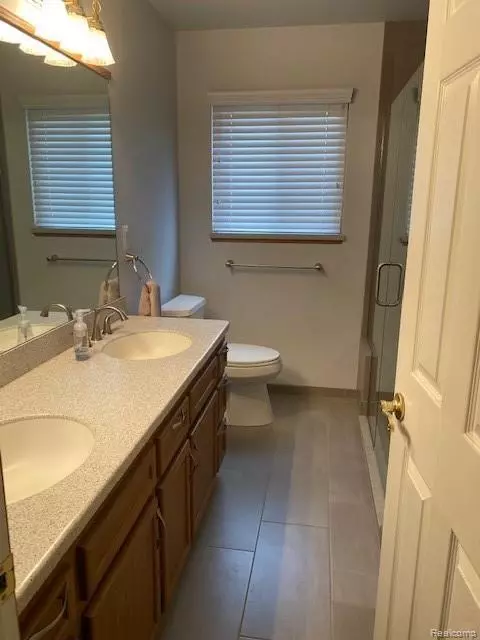For more information regarding the value of a property, please contact us for a free consultation.
38762 E BEECHER DR Sterling Heights, MI 48312-1304
Want to know what your home might be worth? Contact us for a FREE valuation!

Our team is ready to help you sell your home for the highest possible price ASAP
Key Details
Sold Price $220,000
Property Type Condo
Sub Type Residential
Listing Status Sold
Purchase Type For Sale
Square Footage 1,306 sqft
Price per Sqft $168
Subdivision Riviera Villa # 03
MLS Listing ID 40107873
Sold Date 11/25/20
Style 2 Story
Bedrooms 3
Full Baths 1
Half Baths 1
Abv Grd Liv Area 1,306
Year Built 1966
Annual Tax Amount $2,172
Lot Size 6,969 Sqft
Acres 0.16
Lot Dimensions 60.00X120.00
Property Description
Cozy, Charming, 3 BDR brick ranch on a beautiful tree lined street. Original owner of home was meticulous about maintaining home and it shows! New Furnace in 2017, New HWH in 2020, Newer Wallside windows 2016, Full bathroom with double sinks remodeled in 2018, roof approximately 7-10 years old, SS appliances, one of the bedrooms is currently plumbed for first floor laundry, eat in kitchen has loads of cupboard space with open floor plan overlooking family room with fireplace, copper plumbing, sprinkler system, beautifully landscaped yard and fenced backyard. HWF underneath all carpeted floors with the exception of family room. Freshly painted basement is B-Dry waterproofed which is transferable to the new owner. Utica School District!
Location
State MI
County Macomb
Area Sterling Heights (50012)
Interior
Interior Features Cable/Internet Avail.
Hot Water Gas
Heating Forced Air
Cooling Central A/C
Fireplaces Type FamRoom Fireplace, Gas Fireplace
Appliance Dishwasher, Disposal, Dryer, Other-See Remarks, Range/Oven, Refrigerator, Washer
Exterior
Garage Attached Garage, Electric in Garage
Garage Spaces 2.0
Amenities Available Pets-Allowed
Waterfront No
Garage Yes
Building
Story 2 Story
Foundation Basement
Water Other-See Remarks
Architectural Style Ranch
Structure Type Brick,Vinyl Siding
Schools
School District Utica Community Schools
Others
Ownership Private
Energy Description Natural Gas
Acceptable Financing FHA
Listing Terms FHA
Financing Cash,Conventional
Read Less

Provided through IDX via MiRealSource. Courtesy of MiRealSource Shareholder. Copyright MiRealSource.
Bought with Keller Williams Realty Lakeside
GET MORE INFORMATION



