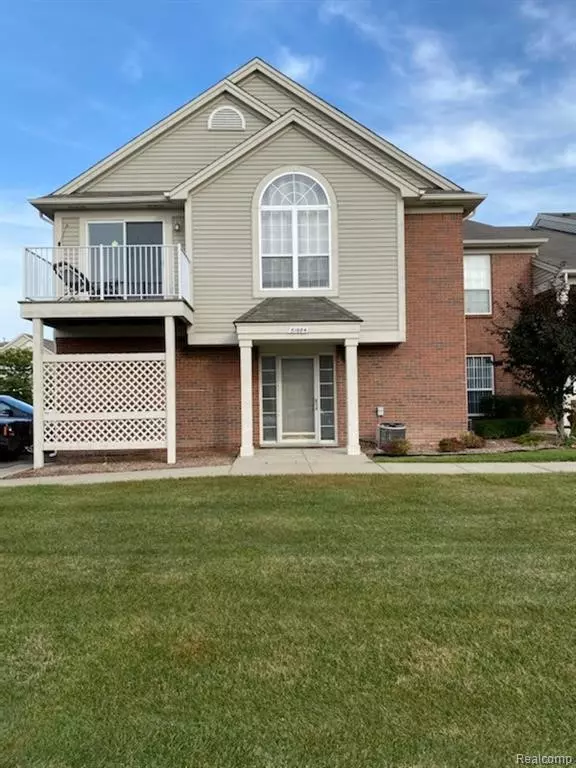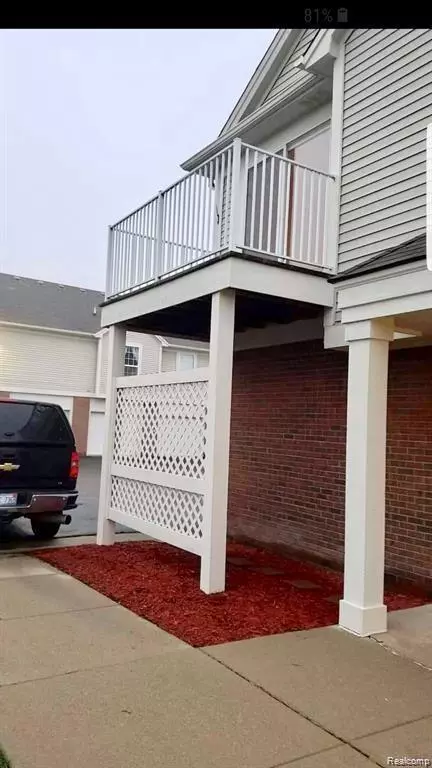For more information regarding the value of a property, please contact us for a free consultation.
51664 HALE Lane Chesterfield, MI 48051 2344
Want to know what your home might be worth? Contact us for a FREE valuation!

Our team is ready to help you sell your home for the highest possible price ASAP
Key Details
Sold Price $147,000
Property Type Condo
Sub Type Condominium
Listing Status Sold
Purchase Type For Sale
Square Footage 1,358 sqft
Price per Sqft $108
Subdivision Northpointe Village Of Chesterfield Condo #817
MLS Listing ID 40107799
Sold Date 12/11/20
Style Condo/Apt 2nd Flr or Above
Bedrooms 2
Full Baths 2
Abv Grd Liv Area 1,358
Year Built 2005
Annual Tax Amount $1,969
Property Description
Stunning open concept upper unit condo close to shopping, dining, freeways and more. This property is a must see! Corner unit with private entry featuring tiled foyer, coat closet, and entry to attached garage. Head upstairs to great room with cathedral ceilings, gas fireplace, and lots of natural light from large panoramic window. Great room flows into kitchen with oak cabinets, breakfast bar, and plenty of counter space. Spacious breakfast nook with door wall to balcony. Generous sized master suite with vaulted ceilings, walk in closet and master bathroom. Large second bedroom and additional full bath offered. Laundry room with broom closet. One car attached garage with plenty of room for extra storage. Enjoy your summers with the amazing pool and clubhouse. This subdivision also includes playgrounds and tennis courts for your enjoyment. Low monthly dues that include snow removal and grounds maintenance.
Location
State MI
County Macomb
Area Chesterfield Twp (50009)
Interior
Hot Water Gas
Heating Forced Air
Cooling Central A/C
Fireplaces Type FamRoom Fireplace, Gas Fireplace
Appliance Dishwasher, Disposal, Dryer, Range/Oven, Refrigerator, Washer
Exterior
Garage Attached Garage
Garage Spaces 1.0
Amenities Available Club House
Waterfront No
Garage Yes
Building
Story Condo/Apt 2nd Flr or Above
Foundation Slab
Architectural Style Ranch
Structure Type Brick,Vinyl Siding
Schools
School District L'Anse Creuse Public Schools
Others
HOA Fee Include Maintenance Grounds,Snow Removal,Club House Included
Ownership Private
Energy Description Natural Gas
Acceptable Financing Conventional
Listing Terms Conventional
Financing Cash,Conventional,FHA
Read Less

Provided through IDX via MiRealSource. Courtesy of MiRealSource Shareholder. Copyright MiRealSource.
Bought with RE/MAX Diamond
GET MORE INFORMATION



