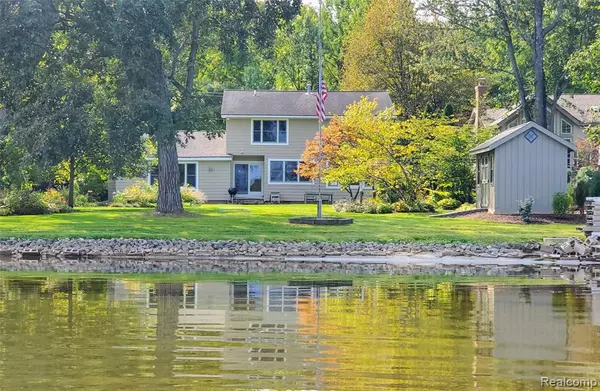For more information regarding the value of a property, please contact us for a free consultation.
4899 Gallagher Boulevard Whitmore Lake, MI 48189
Want to know what your home might be worth? Contact us for a FREE valuation!

Our team is ready to help you sell your home for the highest possible price ASAP
Key Details
Sold Price $840,000
Property Type Single Family Home
Sub Type Single Family
Listing Status Sold
Purchase Type For Sale
Square Footage 2,420 sqft
Price per Sqft $347
Subdivision Strawberry Point Bluffs Sub
MLS Listing ID 40105615
Sold Date 11/16/20
Style 2 Story
Bedrooms 3
Full Baths 2
Half Baths 1
Abv Grd Liv Area 2,420
Year Built 1973
Annual Tax Amount $5,114
Lot Size 0.370 Acres
Acres 0.37
Lot Dimensions 216x74
Property Description
This home is in a prime location in one of the premier subdivisions on the Huron River Chain of Lakes. Strawberry Point Bluffs is a beautiful, upscale neighborhood with mature trees and well-maintained, paved roads. Home is near a cul-de-sac and the Strawberry Point Nature Preserve, with both providing additional privacy. The land is level with just over 70 feet of sandy Strawberry Lake frontage with a gradual drop off. No stairs to the lake! Beautiful, treed lot with lovely perennial gardens. Home is in pristine condition, with only two owners since its construction in 1974 and has been tastefully updated with an open floor plan and neutral finishes. Fabulous views throughout. This home offers an excellent opportunity to work and recreate from home and is close to the famous Zukey Lake Tavern, Lakelands Trail State Park and only a short drive to Ann Arbor and Brighton. The HOA offers a private park and boat launch and low HOA fees. This is the one you’ve been waiting for!
Location
State MI
County Livingston
Area Hamburg Twp (47007)
Interior
Interior Features Cable/Internet Avail., DSL Available
Hot Water Gas
Heating Baseboard, Hot Water, Radiant
Cooling Ceiling Fan(s)
Fireplaces Type FamRoom Fireplace, Gas Fireplace
Appliance Dishwasher, Dryer, Microwave, Range/Oven, Washer
Exterior
Garage Attached Garage, Electric in Garage, Gar Door Opener, Direct Access
Garage Spaces 2.0
Waterfront Yes
Garage Yes
Building
Story 2 Story
Foundation Crawl
Water Private Well
Architectural Style Colonial
Structure Type Vinyl Siding
Schools
School District Pinckney Community Schools
Others
Ownership Private
Energy Description Natural Gas
Acceptable Financing Conventional
Listing Terms Conventional
Financing Cash,Conventional
Read Less

Provided through IDX via MiRealSource. Courtesy of MiRealSource Shareholder. Copyright MiRealSource.
Bought with Lady of the Lakes Real Estate, Inc.
GET MORE INFORMATION



