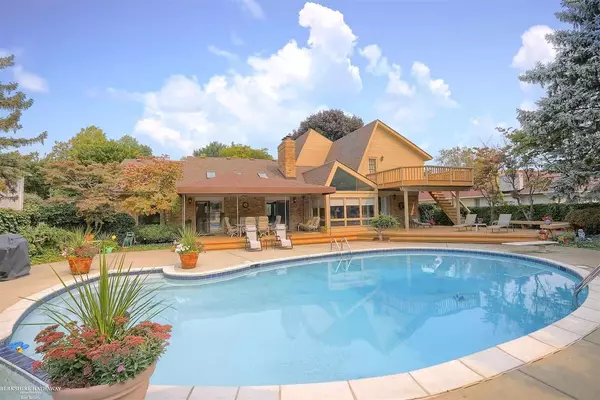For more information regarding the value of a property, please contact us for a free consultation.
38901 Santa Barbara St Clinton Township, MI 48036
Want to know what your home might be worth? Contact us for a FREE valuation!

Our team is ready to help you sell your home for the highest possible price ASAP
Key Details
Sold Price $438,000
Property Type Condo
Sub Type Residential
Listing Status Sold
Purchase Type For Sale
Square Footage 3,450 sqft
Price per Sqft $126
Subdivision Moravian Hills Sub 2
MLS Listing ID 50024156
Sold Date 11/25/20
Style 1 1/2 Story
Bedrooms 4
Full Baths 2
Half Baths 1
Abv Grd Liv Area 3,450
Year Built 1978
Annual Tax Amount $8,253
Lot Size 0.450 Acres
Acres 0.45
Lot Dimensions 102x191
Property Description
This is the "Staycation" home of your dreams!! A tropical resort complete with poolside bar, bath house and plenty of relaxation space all around an updated in-ground gunite pool and attached hot tub. An oasis with patios, balconies, a custom canopy, lush mature greenery and best of all...privacy!! All tucked away in a quiet and peaceful area of Clinton Twp, this 4 bedroom, 2.5 baths custom built split level home has an open floor plan with tons of natural light and skylights, unique 2-way gas fireplace, vaulted ceilings, recessed lighting, crown moldings, marble foyer, formal dining room, office/library, 1st floor laundry, spacious bedrooms, walk in closets, attached garage with new openers and a professionally finished basement with a half bath. Freshly painted inside and out. In 2019-new HWH, sump pump, chimney, driveway, bath house roof. In 2014-new roof on house, front entry doors, aggregate walkways. All appliances stay. Occupancy may be negotiable. Look and fall in love!!
Location
State MI
County Macomb
Area Clinton Twp (50011)
Zoning Residential
Rooms
Basement Finished, Sump Pump
Dining Room Eat-In Kitchen, Formal Dining Room
Kitchen Eat-In Kitchen, Formal Dining Room
Interior
Interior Features Cathedral/Vaulted Ceiling, Ceramic Floors, Hardwood Floors, Walk-In Closet, Wet Bar/Bar
Hot Water Gas
Heating Forced Air
Cooling Ceiling Fan(s), Central A/C
Fireplaces Type Gas Fireplace, Natural Fireplace
Appliance Dishwasher, Disposal, Dryer, Range/Oven, Refrigerator, Trash Compactor, Washer
Exterior
Garage Attached Garage, Electric in Garage, Gar Door Opener
Garage Spaces 2.5
Waterfront No
Garage Yes
Building
Story 1 1/2 Story
Foundation Basement
Water Public Water
Architectural Style Split Level
Structure Type Brick,Wood
Schools
School District Chippewa Valley Schools
Others
Ownership Private
SqFt Source Public Records
Energy Description Natural Gas
Acceptable Financing Conventional
Listing Terms Conventional
Financing Cash,Conventional,FHA,VA
Read Less

Provided through IDX via MiRealSource. Courtesy of MiRealSource Shareholder. Copyright MiRealSource.
Bought with Brookstone, Realtors LLC
GET MORE INFORMATION



