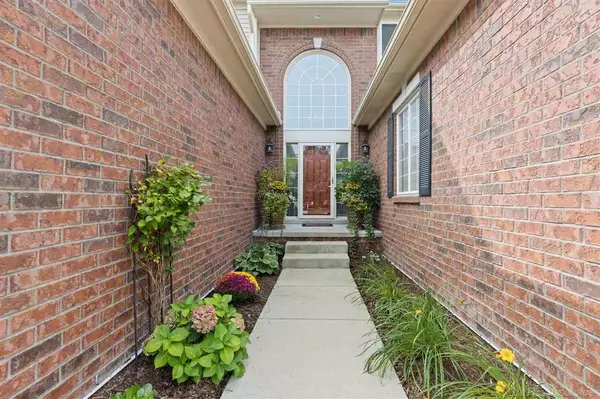For more information regarding the value of a property, please contact us for a free consultation.
2156 Austin Shelby Twp, MI 48316
Want to know what your home might be worth? Contact us for a FREE valuation!

Our team is ready to help you sell your home for the highest possible price ASAP
Key Details
Sold Price $355,000
Property Type Condo
Sub Type Condominium
Listing Status Sold
Purchase Type For Sale
Square Footage 2,010 sqft
Price per Sqft $176
Subdivision Oakwood
MLS Listing ID 50024141
Sold Date 02/12/21
Style 1 1/2 Story
Bedrooms 3
Full Baths 2
Half Baths 1
Abv Grd Liv Area 2,010
Year Built 2016
Annual Tax Amount $4,414
Tax Year 2019
Property Description
Meticulously maintained 2,010 sq.ft. Split Level condo in Shelby Twp built in 2016. 3 bedrooms, 2 1/2 baths, 2 car garage w/epoxy floor, basement prepped for a bath & a secluded backyard. Welcoming 2 story foyer w/ a beautiful staircase flows into Large Open kitchen w/island, SS appliances and granite countertop. The living room welcomes you w/vaulted ceiling, gorgeous wood floors, custom shelving above gas fireplace w/ stone & wall of windows/patio door that leads you out to deck that overlooks the backyard. The 1/2 bath has custom shiplap wall is off the foyer & 1st floor laundry room w/ tons of storage. 1st floor master suite located off the living room w/ custom barn door has its own private full bath & walk in closet. On 2nd floor you will find 2 massive bedrooms each with their own private walk in closet and a full bath w/ tub & shower. Conveniently located to downtown Rochester, Macomb Orchard Trail and Stoney Creek
Location
State MI
County Macomb
Area Shelby Twp (50007)
Zoning Residential
Rooms
Basement Full, Poured, Sump Pump, Unfinished
Dining Room Eat-In Kitchen
Kitchen Eat-In Kitchen
Interior
Interior Features Interior Balcony, Hardwood Floors, Walk-In Closet
Hot Water Gas
Heating Forced Air
Cooling Ceiling Fan(s), Central A/C
Fireplaces Type Gas Fireplace, Grt Rm Fireplace
Appliance Dishwasher, Disposal, Range/Oven, Refrigerator
Exterior
Garage Attached Garage
Garage Spaces 2.0
Garage Description 25 x 18
Waterfront No
Garage Yes
Building
Story 1 1/2 Story
Foundation Basement
Water Public Water
Architectural Style Contemporary
Structure Type Brick,Wood
Schools
Elementary Schools Robert
Middle Schools Malow Jr
High Schools Eisenhower
School District Utica Community Schools
Others
Ownership Private
SqFt Source Estimated
Energy Description Natural Gas
Acceptable Financing Conventional
Listing Terms Conventional
Financing Cash,Conventional
Pets Description Number Limit
Read Less

Provided through IDX via MiRealSource. Courtesy of MiRealSource Shareholder. Copyright MiRealSource.
Bought with Keller Williams Paint Creek
GET MORE INFORMATION



