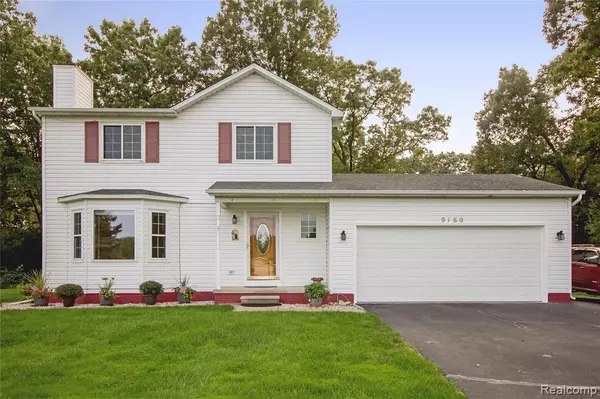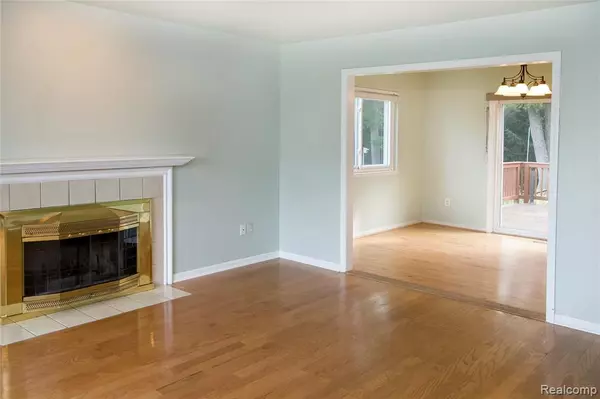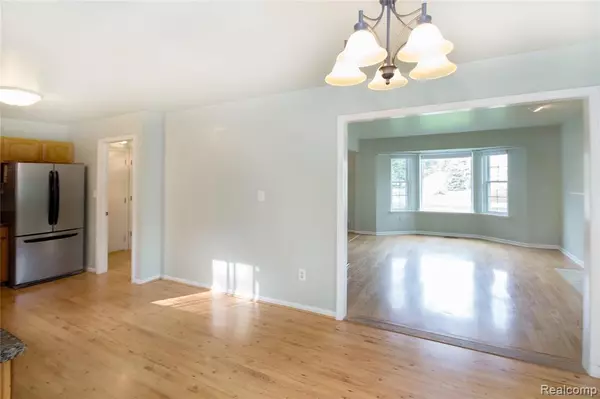For more information regarding the value of a property, please contact us for a free consultation.
9160 EAGLE RUN DR Brighton, MI 48116-5158
Want to know what your home might be worth? Contact us for a FREE valuation!

Our team is ready to help you sell your home for the highest possible price ASAP
Key Details
Sold Price $274,000
Property Type Condo
Sub Type Residential
Listing Status Sold
Purchase Type For Sale
Square Footage 1,369 sqft
Price per Sqft $200
Subdivision Eagle Run
MLS Listing ID 40103808
Sold Date 10/28/20
Style 2 Story
Bedrooms 3
Full Baths 2
Abv Grd Liv Area 1,369
Year Built 1995
Annual Tax Amount $2,410
Lot Size 1.030 Acres
Acres 1.03
Lot Dimensions 200 X 225 X 200 X 225
Property Description
***MULTIPLE OFFERS RECEIVED HIGHEST/BEST DEADLINE FOR SATURDAY 9/19 @ 10pm***Welcome to this much loved, well cared for traditional home on an Acre lot 3 bedrooms & 2 FULL bathrooms Large Eat In Kitchen with Granite Counter tops and Stainless Steel Appliances Nice sized Bedrooms Extra Room to Play in the Partially Finished Basement Enjoy the Expansive Deck while watching the wildlife on and around the Lush Landscaping 3rd Car Garage and Shed/Workshop at the back of the property Huron River views when the leaves drop ALL Appliances remain Updated in recent years: Front Door, Water Softener, Reverse Osmosis System, Water Heater, Roof and more! Whole House Generator & Irrigation System This will go fast, schedule your appointment today!***
Location
State MI
County Livingston
Area Hamburg Twp (47007)
Rooms
Basement Block, Brick, Partially Finished
Interior
Interior Features Cable/Internet Avail., Sump Pump
Hot Water Gas
Heating Forced Air
Cooling Central A/C
Fireplaces Type FamRoom Fireplace, Natural Fireplace
Appliance Dishwasher, Disposal, Dryer, Other-See Remarks, Range/Oven, Refrigerator, Washer, Water Softener - Owned
Exterior
Garage Additional Garage(s), Attached Garage, Detached Garage
Garage Spaces 2.0
Garage Description 20X20
Amenities Available Pets-Allowed
Waterfront Yes
Garage Yes
Building
Story 2 Story
Foundation Basement
Water Private Well
Structure Type Vinyl Siding
Schools
School District Pinckney Community Schools
Others
Ownership Private
Energy Description Natural Gas
Acceptable Financing Conventional
Listing Terms Conventional
Financing Cash,Conventional,FHA,VA,Rural Development
Read Less

Provided through IDX via MiRealSource. Courtesy of MiRealSource Shareholder. Copyright MiRealSource.
Bought with EXP Realty - Northville
GET MORE INFORMATION



