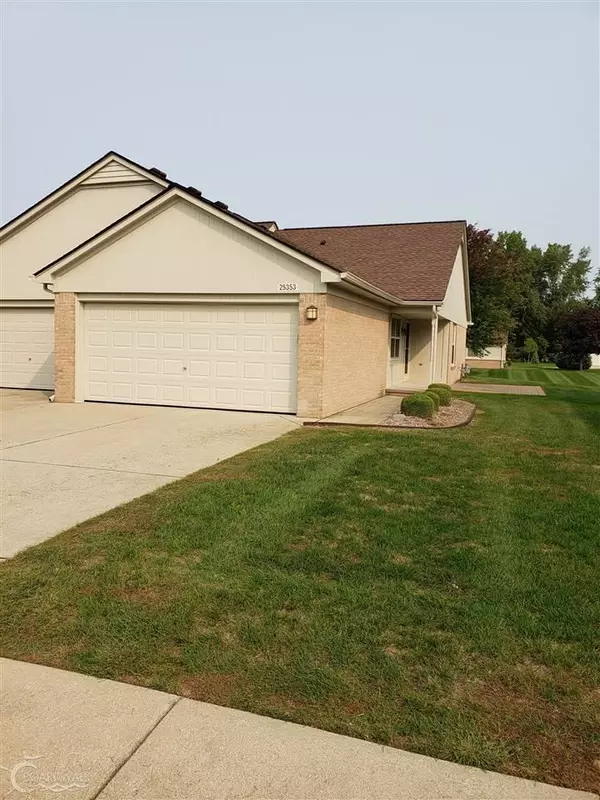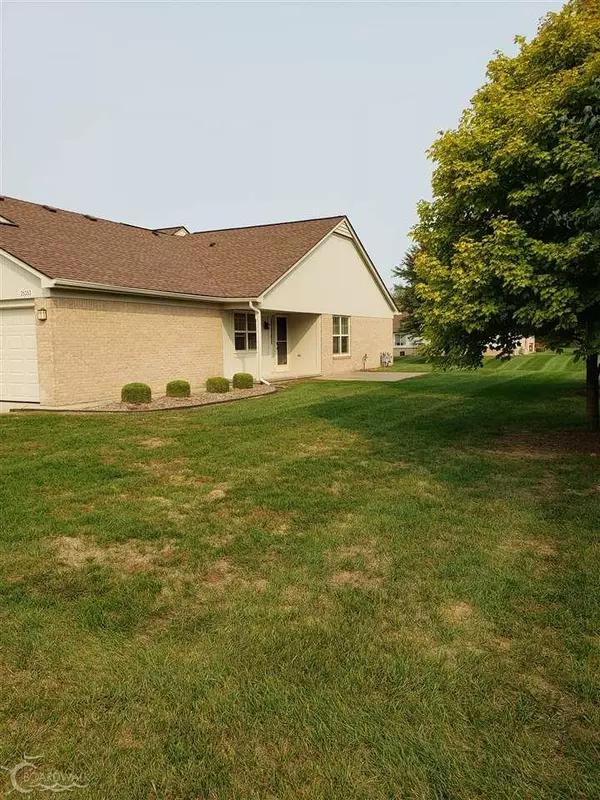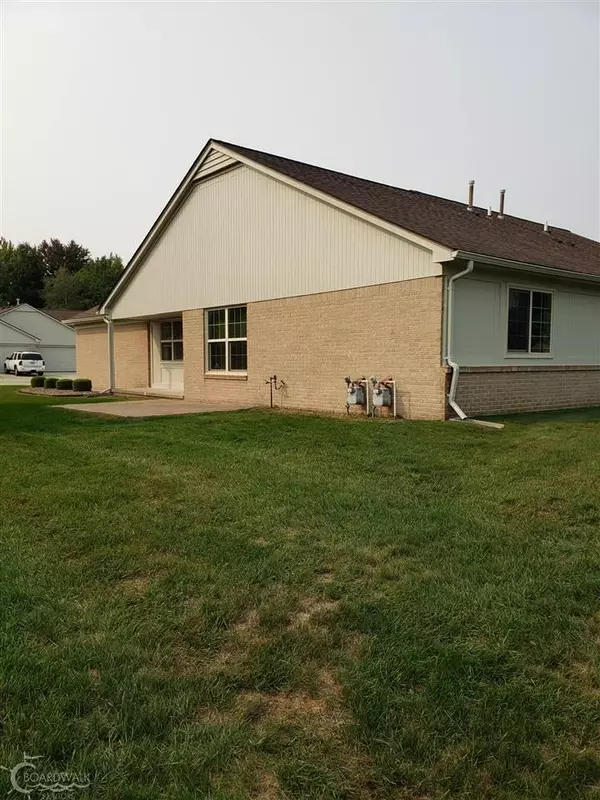For more information regarding the value of a property, please contact us for a free consultation.
25353 Samantha Dr Chesterfield, MI 48051
Want to know what your home might be worth? Contact us for a FREE valuation!

Our team is ready to help you sell your home for the highest possible price ASAP
Key Details
Sold Price $160,000
Property Type Condo
Sub Type Condominium
Listing Status Sold
Purchase Type For Sale
Square Footage 1,122 sqft
Price per Sqft $142
Subdivision Chesterfield Square Condo
MLS Listing ID 50023894
Sold Date 11/04/20
Style Condo/Ranch 1st Flr
Bedrooms 2
Full Baths 1
Half Baths 1
Abv Grd Liv Area 1,122
Year Built 1998
Annual Tax Amount $2,282
Property Description
Well sought after Vaulted end unit ranch style condo with 2 car attached garage! Brand new laminate flooring (looks like real hardwood) in kitchen, new carpeting in all other rooms. Freshly painted. Eat in kitchen with all appliances staying. Condo has nice size porch and patio area. Dry-walled garage with tons of attic storage, loads of storage in condo as well. sprinkler system. Completely turn key! Assoc includes out side maintenance, snow removal, exterior insurance and trash removal. Please take off shoes or wear provided booties. Wear masks please.
Location
State MI
County Macomb
Area Chesterfield Twp (50009)
Zoning Residential
Rooms
Dining Room Eat-In Kitchen
Kitchen Eat-In Kitchen
Interior
Interior Features Cable/Internet Avail., Cathedral/Vaulted Ceiling, Ceramic Floors
Heating Forced Air
Cooling Central A/C
Appliance Dishwasher, Disposal, Dryer, Range/Oven, Refrigerator, Washer
Exterior
Garage Attached Garage, Electric in Garage, Gar Door Opener
Garage Spaces 2.0
Waterfront No
Garage Yes
Building
Story Condo/Ranch 1st Flr
Foundation Slab
Water Public Water
Architectural Style Ranch
Structure Type Brick,Vinyl Siding
Schools
School District L'Anse Creuse Public Schools
Others
Ownership Private
SqFt Source Public Records
Energy Description Natural Gas
Acceptable Financing FHA
Listing Terms FHA
Financing Cash,Conventional
Pets Description Call for Pet Restrictions
Read Less

Provided through IDX via MiRealSource. Courtesy of MiRealSource Shareholder. Copyright MiRealSource.
Bought with Keller Williams Lakeside
GET MORE INFORMATION



