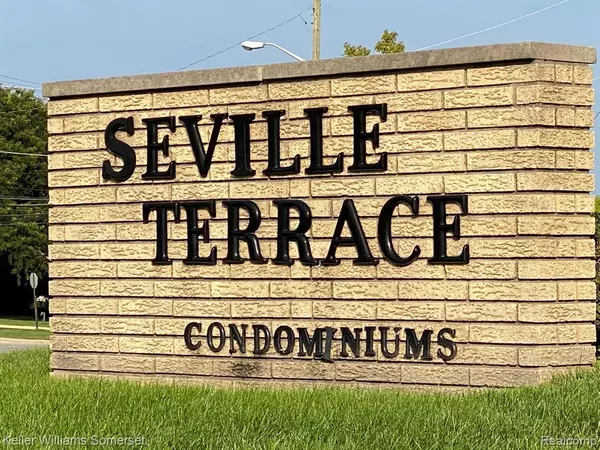For more information regarding the value of a property, please contact us for a free consultation.
11720 INA DR # U87C125 Drive Sterling Heights, MI 48312 5014
Want to know what your home might be worth? Contact us for a FREE valuation!

Our team is ready to help you sell your home for the highest possible price ASAP
Key Details
Sold Price $84,000
Property Type Condo
Sub Type Condominium
Listing Status Sold
Purchase Type For Sale
Square Footage 900 sqft
Price per Sqft $93
Subdivision Seville Terrace Condo
MLS Listing ID 40102896
Sold Date 11/30/20
Style Condo/Apt 2nd Flr or Above
Bedrooms 2
Full Baths 1
Half Baths 1
Abv Grd Liv Area 900
Year Built 1973
Annual Tax Amount $675
Property Description
Welcome home! 2 bed 2 bath upper corner condo with covered car port. Beautiful view overlooking the golf course. Fresh paint throughout and professionally cleaned carpet. Recessed lighting in all the rooms and updated electrical plugs,switches, ceiling fan and thermostat. All appliances are included, 15x16/240sqft private laundry room and storage area in the basement. Master bedroom has its own bathroom and 5x7 walk in closet. 5x10 Trexx Balcony off the living room. Updated windows,roofing and maintained exterior. Club house and in-ground pool. Street lighting throughout the complex. Walk to shopping or the schools across the street. Water Gas lawn maintenance snow removal and trash included in the HOA fee. Rentals are only permitted with HOA approval. Wonderful community to live in, very peaceful and quiet area. The building is the last one on the street, no neighboring buildings behind or surrounding the condo. Just the golf course to look at in back or the courtyard out front.
Location
State MI
County Macomb
Area Sterling Heights (50012)
Rooms
Basement Unfinished
Interior
Interior Features Cable/Internet Avail., DSL Available
Hot Water Gas
Heating Forced Air
Cooling Ceiling Fan(s), Central A/C
Appliance Dishwasher, Dryer, Microwave, Range/Oven, Refrigerator, Washer
Exterior
Garage Carport, Electric in Garage
Amenities Available Club House
Waterfront No
Garage No
Building
Story Condo/Apt 2nd Flr or Above
Foundation Basement
Architectural Style End Unit, Ranch
Structure Type Aluminum,Brick,Vinyl Siding
Schools
School District Warren Consolidated Schools
Others
HOA Fee Include Gas Included,Maintenance Grounds,Snow Removal,Trash Removal,Water,Club House Included,Maintenance Structure
Ownership Private
Energy Description Natural Gas
Acceptable Financing Conventional
Listing Terms Conventional
Financing Cash,Conventional
Read Less

Provided through IDX via MiRealSource. Courtesy of MiRealSource Shareholder. Copyright MiRealSource.
Bought with DOBI Real Estate
GET MORE INFORMATION



