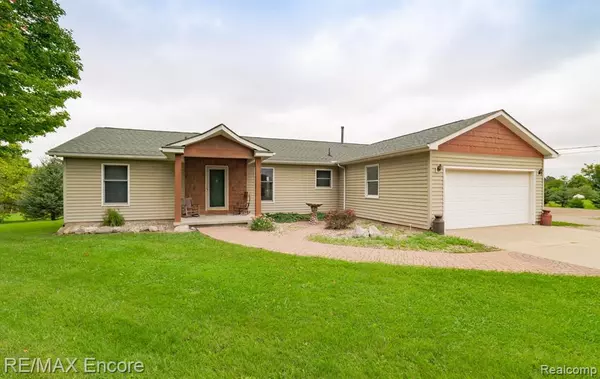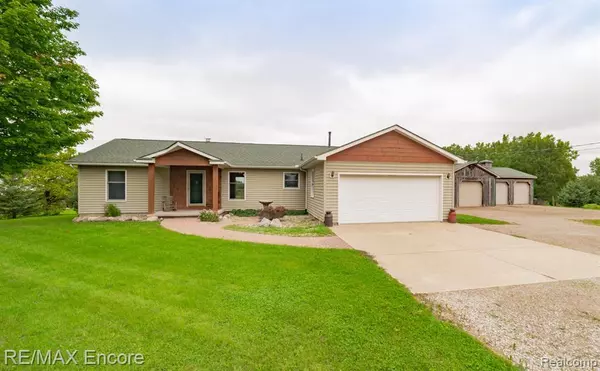For more information regarding the value of a property, please contact us for a free consultation.
5583 HOLLOW CORNERS RD Dryden, MI 48428-9759
Want to know what your home might be worth? Contact us for a FREE valuation!

Our team is ready to help you sell your home for the highest possible price ASAP
Key Details
Sold Price $340,000
Property Type Condo
Sub Type Residential
Listing Status Sold
Purchase Type For Sale
Square Footage 1,700 sqft
Price per Sqft $200
MLS Listing ID 40101558
Sold Date 10/29/20
Style 1 Story
Bedrooms 3
Full Baths 3
Abv Grd Liv Area 1,700
Year Built 1992
Annual Tax Amount $1,611
Lot Size 5.500 Acres
Acres 5.5
Lot Dimensions 259x718x424x702
Property Description
If you are looking to change your lifestyle, welcome home! Charming 1,700 square foot split ranch w/ hardwood floors, vaulted ceiling, generous kitchen/dining space & sliding door wall to the new deck (12/2019). Large master suite w/ walk in closet plus huge master bath, ready for your personal upgrades. Open stair to the finished huge lower walkout level w/ massive recreation area, big daylight windows, bar & full bath. Extensive boulder landscaping, large fenced areas & so much more. Fantastic 26'x26' pole barn/garage with wood heat, hoist, floor drains and 12' walls. Additional 24'x24' space attached to same building. Newer 24'x34' hay/equipment barn with 2 additional 14' covered storage areas for wood, etc. (2005) All this plus 16' deep aerated pond w/ deck, fully stocked w/ bluegill, catfish & largemouth bass. Quality deer abound in this area & you're just 300' from the Polly Ann Trail to enjoy by bike or horseback! Andersen windows + roof (2007). Too much to mention - WOW!
Location
State MI
County Lapeer
Area Dryden Twp (44008)
Rooms
Basement Finished, Walk Out
Interior
Interior Features Cable/Internet Avail.
Heating Forced Air
Cooling Ceiling Fan(s), Window Unit(s)
Fireplaces Type Wood Stove
Appliance Dishwasher, Disposal, Dryer, Humidifier, Microwave, Range/Oven, Refrigerator, Washer, Water Softener - Owned
Exterior
Garage Attached Garage, Electric in Garage, Gar Door Opener, Side Loading Garage, Direct Access
Garage Spaces 8.0
Garage Description 20x20
Waterfront No
Farm Hay Barn
Garage Yes
Building
Story 1 Story
Foundation Basement
Water Private Well
Architectural Style Ranch
Structure Type Vinyl Siding
Schools
School District Dryden Community Schools
Others
Ownership Private
Energy Description LP/Propane Gas,Wood
Acceptable Financing Conventional
Listing Terms Conventional
Financing Cash,Conventional,Rural Development
Read Less

Provided through IDX via MiRealSource. Courtesy of MiRealSource Shareholder. Copyright MiRealSource.
Bought with EXP Realty LLC
GET MORE INFORMATION



