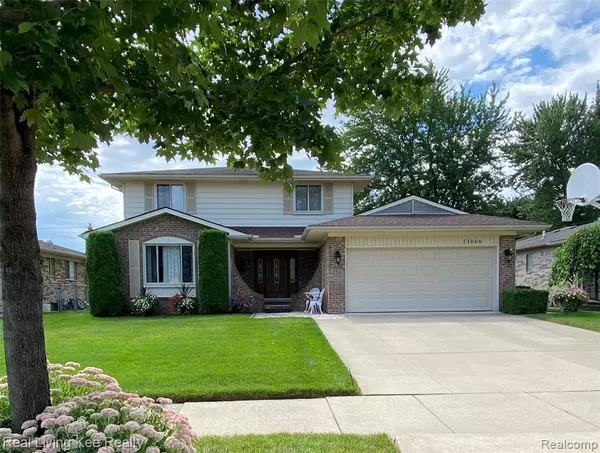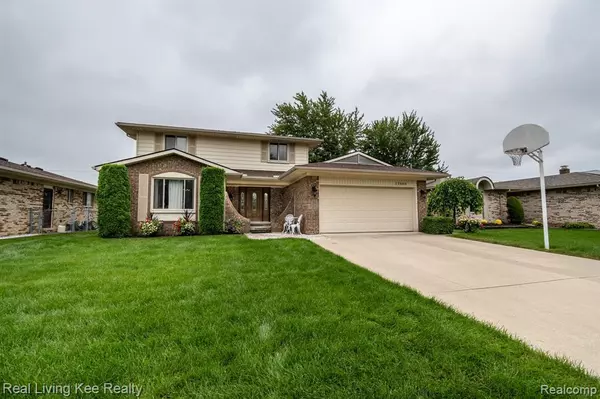For more information regarding the value of a property, please contact us for a free consultation.
11666 STEVEN Drive Sterling Heights, MI 48312 3056
Want to know what your home might be worth? Contact us for a FREE valuation!

Our team is ready to help you sell your home for the highest possible price ASAP
Key Details
Sold Price $290,000
Property Type Single Family Home
Sub Type Single Family
Listing Status Sold
Purchase Type For Sale
Square Footage 1,910 sqft
Price per Sqft $151
Subdivision Sterling Country Estates # 03
MLS Listing ID 40101168
Sold Date 11/06/20
Style 2 Story
Bedrooms 4
Full Baths 2
Half Baths 1
Abv Grd Liv Area 1,910
Year Built 1977
Annual Tax Amount $2,564
Lot Size 6,969 Sqft
Acres 0.16
Lot Dimensions 60.00X120.00
Property Description
Buyer didn't reach inspection, lost financing ability. Meticulously maintained brick/vinyl colonial in Sterling Heights. Newly custom remodeled kitchen with granite counters and large tile flooring. Extra long dining room with hardwood floors that can host large family dinners. Crown molding and new carpet on first floor. Master bathroom includes master bath and walk in closet. First floor laundry. Enjoy the beautiful landscaping on the large deck overlooking the spacious backyard. Newer roof, furnace and A/C. Moments from beautiful Dodge Park, several golf courses, and centrally located for easy access to 59, 53, 75 and 696. Award winning Utica Schools! You won't want to miss out on this opportunity! Excludes chandelier in dining room. Motivated Sellers!
Location
State MI
County Macomb
Area Sterling Heights (50012)
Rooms
Basement Unfinished
Interior
Interior Features DSL Available
Hot Water Gas
Heating Forced Air
Cooling Central A/C
Fireplaces Type Grt Rm Fireplace, Natural Fireplace
Appliance Dishwasher, Disposal, Range/Oven, Refrigerator
Exterior
Garage Attached Garage, Electric in Garage, Gar Door Opener
Garage Spaces 2.0
Waterfront No
Garage Yes
Building
Story 2 Story
Foundation Basement
Architectural Style Colonial
Structure Type Brick,Vinyl Siding
Schools
School District Utica Community Schools
Others
Ownership Private
Energy Description Natural Gas
Acceptable Financing Conventional
Listing Terms Conventional
Financing Cash,Conventional,FHA
Read Less

Provided through IDX via MiRealSource. Courtesy of MiRealSource Shareholder. Copyright MiRealSource.
Bought with Arterra Realty Michigan LLC
GET MORE INFORMATION



