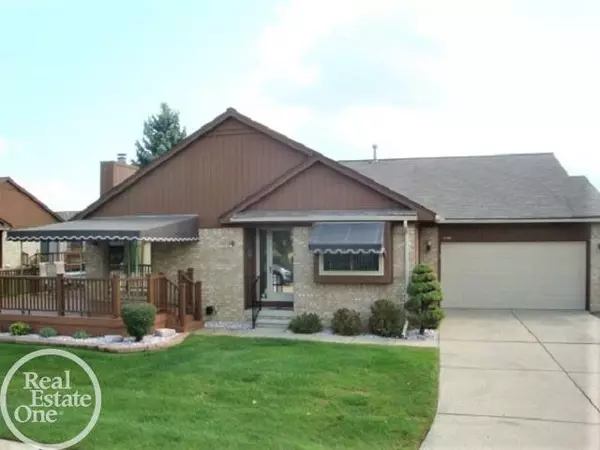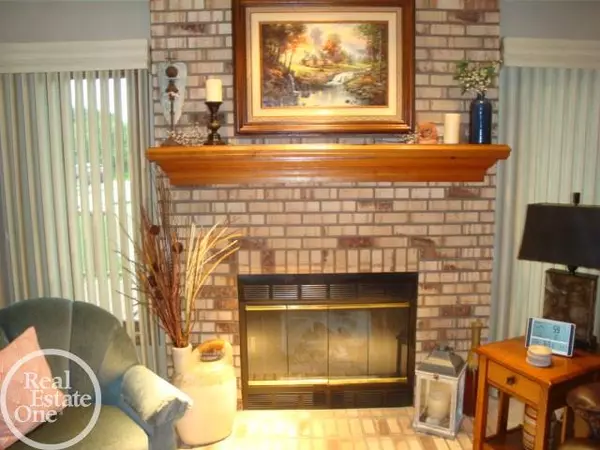For more information regarding the value of a property, please contact us for a free consultation.
41100 Donna Clinton Township, MI 48038
Want to know what your home might be worth? Contact us for a FREE valuation!

Our team is ready to help you sell your home for the highest possible price ASAP
Key Details
Sold Price $201,000
Property Type Condo
Sub Type Condominium
Listing Status Sold
Purchase Type For Sale
Square Footage 1,259 sqft
Price per Sqft $159
Subdivision Garfield Manor
MLS Listing ID 50023063
Sold Date 11/03/20
Style 1 Story
Bedrooms 2
Full Baths 2
Abv Grd Liv Area 1,259
Year Built 1990
Annual Tax Amount $2,026
Property Description
HIGHEST AND BEST OFFERS DUE BY 6 PM ON 9/10. BEAUTIFUL recently updated end unit ranch condo has been freshly painted. You will be impressed with the carpeted living room w/overhead lights above the gas fireplace along with the spacious kitchen with eating area that has wood floors, overhead lights, granite counters, stone backsplash & double sink. All stainless appliances are included. Master bedroom with wood floors has double closets and built-in closet organizer. Beautiful master bath has been updated with ceramic tile, with flush walk-in shower, and vanity with Corian sink. The 2nd bedroom features hardwood floors and walk-in closet with built-in closet organizer. Spacious carpeted finished basement includes overhead lights, drop ceiling and plenty of storage.1st floor laundry comes with washer and dryer, lots of overhead cabinets, and wood floor. Recently completed deck off kitchen made with Trex decking material has built-in lighting.
Location
State MI
County Macomb
Area Clinton Twp (50011)
Zoning Residential
Rooms
Basement Finished, Poured
Dining Room Eat-In Kitchen
Kitchen Eat-In Kitchen
Interior
Interior Features Hardwood Floors
Hot Water Gas
Heating Forced Air
Cooling Central A/C
Fireplaces Type Gas Fireplace
Appliance Dishwasher, Disposal, Dryer, Microwave, Range/Oven, Refrigerator, Washer
Exterior
Garage Attached Garage, Electric in Garage
Garage Spaces 2.0
Waterfront No
Garage Yes
Building
Story 1 Story
Foundation Basement
Water Public Water
Architectural Style Ranch
Structure Type Brick
Schools
School District Chippewa Valley Schools
Others
HOA Fee Include Water/Sewer
Ownership Private
SqFt Source Public Records
Energy Description Natural Gas
Acceptable Financing Conventional
Listing Terms Conventional
Financing Cash,Conventional
Pets Description Call for Pet Restrictions
Read Less

Provided through IDX via MiRealSource. Courtesy of MiRealSource Shareholder. Copyright MiRealSource.
Bought with RE/MAX First
GET MORE INFORMATION



