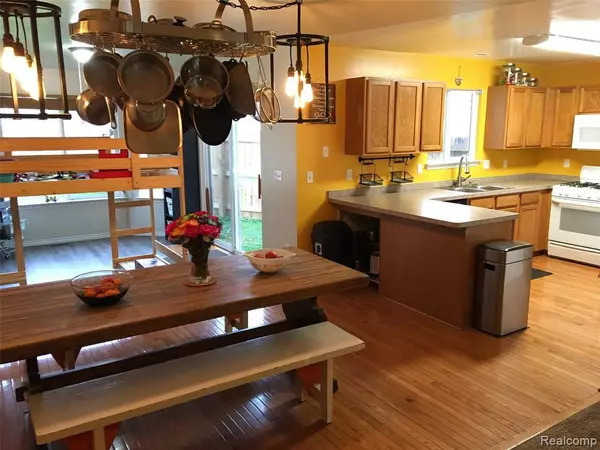For more information regarding the value of a property, please contact us for a free consultation.
19358 DELAWARE Avenue Redford, MI 48240 2625
Want to know what your home might be worth? Contact us for a FREE valuation!

Our team is ready to help you sell your home for the highest possible price ASAP
Key Details
Sold Price $210,000
Property Type Single Family Home
Sub Type Single Family
Listing Status Sold
Purchase Type For Sale
Square Footage 1,719 sqft
Price per Sqft $122
Subdivision Chesterfield Sub No 2
MLS Listing ID 40100358
Sold Date 11/25/20
Style 2 Story
Bedrooms 4
Full Baths 3
Half Baths 1
Abv Grd Liv Area 1,719
Year Built 2004
Annual Tax Amount $4,177
Lot Size 5,227 Sqft
Acres 0.12
Lot Dimensions 42.00X119.10
Property Description
Open House Sunday 10/11 11am - 2pm BACK ON THE MARKET, BUYER UNABLE TO OBTAIN FINANCING. LARGEST FLOOR PLAN IN THE SUB. 4 BEDROOMS, 3 1/2 BATHS AND A FINISHED BASEMENT! TASTEFULLY DECORATED, UPDATED AND MAINTAINED. WIDE OPEN FLOOR PLAN. OPEN KITCHEN WITH OAK CABINETS AND HARDWOOD FLOOR, OVERLOOKS THE DINING AREA WITH ROOM FOR A LARGE TABLE. SPACIOUS MASTER BEDROOM WITH CATHEDRAL CEILING AND 3 WALK IN CLOSETS! FINISHED BASEMENT WITH A BEDROOM AND A FULL BATH WITH JETTED TUB. FIRST FLOOR LAUNDRY. RECENTLY UPDATED FULL AND 1/2 BATHROOMS. BREAKFAST NOOK WITH PATIO DOOR TO BACKYARD WITH PRIVACY FENCE. HIGH EFFICIENCY FURNACE. COVERED FRONT PORCH FOR SUNSET VIEWS. SHORT WALK TO VOLNEY-SMITH PARK. Exclude mirror and large picture frame magnetic board in the living room, Pallet wall in Breakfast Nook, Art Hanger in the hallway, Farmhouse grate in master bedroom and wooden shelf and corner shelf in basement bedroom.
Location
State MI
County Wayne
Area Redford Twp (82031)
Rooms
Basement Finished
Interior
Interior Features Cable/Internet Avail., DSL Available, Spa/Jetted Tub
Heating Forced Air
Cooling Ceiling Fan(s), Central A/C
Appliance Dishwasher, Dryer, Washer
Exterior
Garage Detached Garage, Electric in Garage
Garage Spaces 2.0
Garage Description 20X20
Waterfront No
Garage Yes
Building
Story 2 Story
Foundation Basement
Water Community
Architectural Style Colonial
Structure Type Vinyl Siding
Schools
School District Redford Union School District
Others
Ownership Private
Assessment Amount $189
Energy Description Natural Gas
Acceptable Financing FHA
Listing Terms FHA
Financing Cash,Conventional,FHA,VA
Read Less

Provided through IDX via MiRealSource. Courtesy of MiRealSource Shareholder. Copyright MiRealSource.
Bought with RED BARN REALTY
GET MORE INFORMATION



