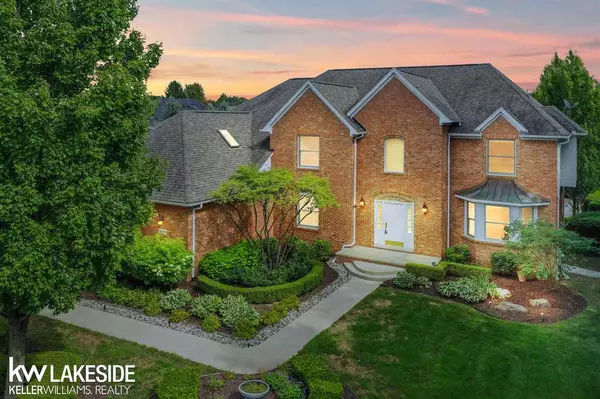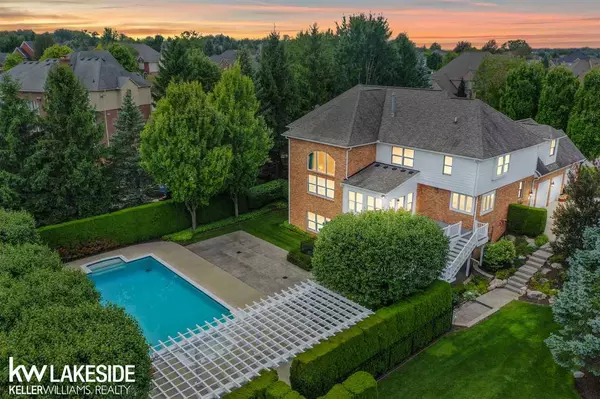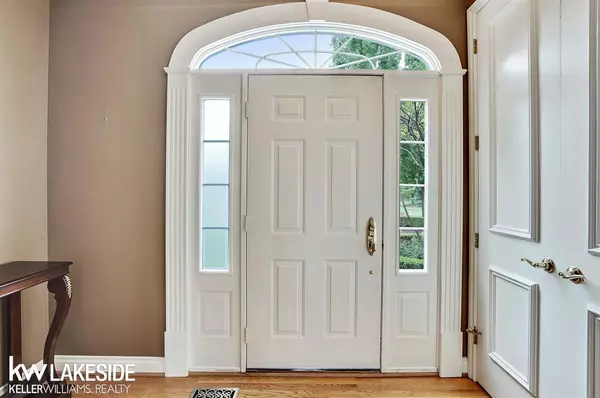For more information regarding the value of a property, please contact us for a free consultation.
54552 Salem Dr Shelby Twp, MI 48316
Want to know what your home might be worth? Contact us for a FREE valuation!

Our team is ready to help you sell your home for the highest possible price ASAP
Key Details
Sold Price $740,000
Property Type Condo
Sub Type Residential
Listing Status Sold
Purchase Type For Sale
Square Footage 5,000 sqft
Price per Sqft $148
Subdivision Carrington Manor Sub 2
MLS Listing ID 50022667
Sold Date 11/13/20
Style 2 Story
Bedrooms 5
Full Baths 4
Half Baths 1
Abv Grd Liv Area 5,000
Year Built 1998
Annual Tax Amount $7,711
Lot Size 0.520 Acres
Acres 0.52
Lot Dimensions 126x198
Property Description
Stunning is the only word to describe this custom built five bedroom home in sought after Carrington Manor with almost 8000 SqFt of total living space with your own salt water pool paradise for your backyard . The craftsmanship shines through with the solarium off the kitchen with brick walls leading out to the deck , the ceiling to floor wall unit in the library, wainscoting in the large dining room with a serving pantry, oversize fully updated gourmet kitchen with viking professional gas stove and sub zero frig, dual stair case , dual entry from garage to kitchen and basement, 18 ft ceiling in Great Room, custom entertainment center , 3 gas fireplaces, oversize transom windows overlooking pool area, resort style pool with pergola,and custom built bar in walk out professionally finished basement. New Dual water tanks, dual furnaces, back up sump pump. Ready for you to move in and call home and just in time for entertaining for the fall season .
Location
State MI
County Macomb
Area Shelby Twp (50007)
Zoning Residential
Rooms
Basement Finished, Full, Walk Out, Sump Pump
Dining Room Breakfast Nook/Room, Eat-In Kitchen, Formal Dining Room
Kitchen Breakfast Nook/Room, Eat-In Kitchen, Formal Dining Room
Interior
Interior Features 9 ft + Ceilings, Interior Balcony, Ceramic Floors, Hardwood Floors, Sump Pump, Walk-In Closet, Wet Bar/Bar, Window Treatment(s)
Hot Water Electric, Gas
Heating Forced Air
Cooling Ceiling Fan(s), Central A/C
Fireplaces Type Basement Fireplace, Gas Fireplace, Grt Rm Fireplace, Primary Bedroom Fireplace
Appliance Dishwasher, Dryer, Microwave, Range/Oven, Refrigerator, Washer
Exterior
Garage Attached Garage, Electric in Garage, Gar Door Opener, Side Loading Garage
Garage Spaces 3.5
Amenities Available Sidewalks, Street Lights
Waterfront No
Garage Yes
Building
Story 2 Story
Foundation Basement
Water Public Water
Architectural Style Colonial
Structure Type Brick
Schools
School District Utica Community Schools
Others
HOA Fee Include HOA,Snow Removal
Ownership Private
SqFt Source Estimated
Energy Description Natural Gas
Acceptable Financing Conventional
Listing Terms Conventional
Financing Cash,Conventional,VA
Read Less

Provided through IDX via MiRealSource. Courtesy of MiRealSource Shareholder. Copyright MiRealSource.
Bought with EXP Realty
GET MORE INFORMATION



