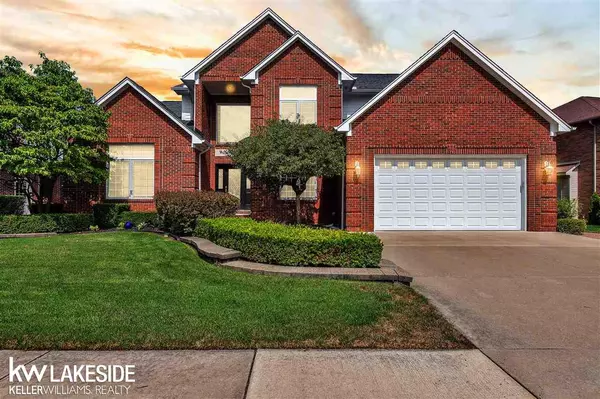For more information regarding the value of a property, please contact us for a free consultation.
18373 Mackay Drive Macomb, MI 48042
Want to know what your home might be worth? Contact us for a FREE valuation!

Our team is ready to help you sell your home for the highest possible price ASAP
Key Details
Sold Price $435,000
Property Type Condo
Sub Type Residential
Listing Status Sold
Purchase Type For Sale
Square Footage 3,329 sqft
Price per Sqft $130
Subdivision Sumpter Forest
MLS Listing ID 50022659
Sold Date 11/19/20
Style 2 Story
Bedrooms 4
Full Baths 2
Half Baths 2
Abv Grd Liv Area 3,329
Year Built 1999
Annual Tax Amount $4,056
Lot Size 9,583 Sqft
Acres 0.22
Lot Dimensions 77x122
Property Description
Welcome to this main flr master colonial w/its grand stature, brick exterior & beautifully designed landscaped lawn. You'll be greeted by 18' ceilings in the foyer & great rm w/fireplace surrounded by windows & natural sunlight cascading in. Appointed w/ the finest details such as 5" base molding, custom plantation shutters, built-in surround sound speakers, maple hard wood flrs, 9' ceilings, plush carpet, & a block foundation which is said to be the best. The Chef's kitchen offers Corian counters, plenty of cabinetry & top of the line double oven w/ gas range & hood. The spacious dining rm leads to a cozy sitting room before heading outside to the raised paver brick patio. Appreciate the main flr laundry w/ w&d included, office w/custom bookshelves & powder room. Retreat to the first flr master suite & bath w/jetted tub. Upstairs boats 3 beds + bonus rm & full bath w/2 sinks & deep soaking tub. Fully finished lower level w/rec rm, media rm, 1/2 bath & storage space w/dual H2O heaters.
Location
State MI
County Macomb
Area Macomb Twp (50008)
Rooms
Basement Block, Finished
Interior
Interior Features 9 ft + Ceilings, Cable/Internet Avail., Cathedral/Vaulted Ceiling, Ceramic Floors, Hardwood Floors, Spa/Jetted Tub, Sound System, Sump Pump, Walk-In Closet, Window Treatment(s)
Heating Forced Air
Cooling Ceiling Fan(s), Central A/C
Fireplaces Type Gas Fireplace, Grt Rm Fireplace
Appliance Dishwasher, Dryer, Microwave, Range/Oven, Refrigerator, Washer
Exterior
Garage Attached Garage, Electric in Garage, Gar Door Opener
Garage Spaces 2.0
Waterfront No
Garage Yes
Building
Story 2 Story
Foundation Basement
Water Public Water
Architectural Style Colonial, Split Level, Traditional
Structure Type Brick
Schools
School District Utica Community Schools
Others
Ownership Private
SqFt Source Public Records
Assessment Amount $82
Energy Description Natural Gas
Acceptable Financing Conventional
Listing Terms Conventional
Financing Cash,Conventional,FHA,VA
Read Less

Provided through IDX via MiRealSource. Courtesy of MiRealSource Shareholder. Copyright MiRealSource.
Bought with Keller Williams Paint Creek
GET MORE INFORMATION



