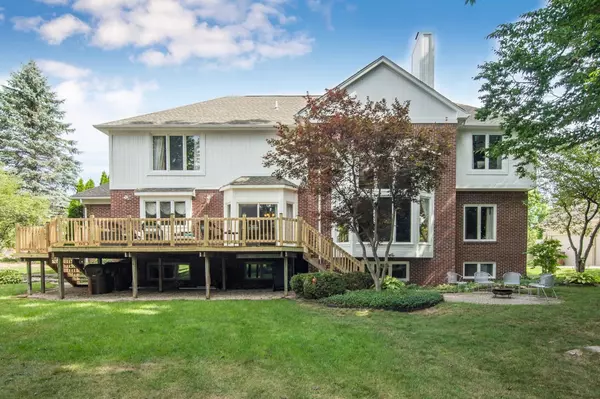For more information regarding the value of a property, please contact us for a free consultation.
4000 WOODBINE Shelby Twp, MI 48316 1345
Want to know what your home might be worth? Contact us for a FREE valuation!

Our team is ready to help you sell your home for the highest possible price ASAP
Key Details
Sold Price $534,122
Property Type Single Family Home
Sub Type Single Family
Listing Status Sold
Purchase Type For Sale
Square Footage 4,097 sqft
Price per Sqft $130
Subdivision Shelby Hills # 02
MLS Listing ID 40087643
Sold Date 09/28/20
Style 2 Story
Bedrooms 5
Full Baths 5
Half Baths 1
Abv Grd Liv Area 4,097
Year Built 1996
Annual Tax Amount $5,694
Lot Size 0.350 Acres
Acres 0.35
Lot Dimensions 107 x 140 x 105 x 156
Property Description
Prime location plus 2 homes in 1. What more can a family ask for? Dream of being minutes from Stony Creek Metro Park & Macomb Orchard Trail? Seeking the convenience of being 10 minutes from Downtown Rochester, major highways, fine restaurants & premier shopping? Desire award winning schools? If so, look no further. This home offers over 6000 sf of living space & was remodeled in 2017. Many of the major updates have been done for you including a brand new deck & exterior paint in 2020, A/C in 2019, furnace in 2017, roof, several windows, HWT, appliances, interior paint, light fixtures, etc. in 2015. The finished basement is like a 2nd home & offers a full kitchen, family room, office, master suite, plus an additional full bath & a rec room currently being used as a bedroom. 4 additional bedrooms (including a master suite & en-suite), 3-1/2 additional baths, plus an office, great rm, living rm, dining rm, kitchen, breakfast nook & 1st floor laundry complete this already perfect package.
Location
State MI
County Macomb
Area Shelby Twp (50007)
Rooms
Basement Finished
Interior
Interior Features Cable/Internet Avail., DSL Available, Spa/Jetted Tub
Hot Water Gas
Heating Forced Air
Cooling Ceiling Fan(s), Central A/C
Fireplaces Type Gas Fireplace, Grt Rm Fireplace
Appliance Dishwasher, Disposal, Microwave, Range/Oven, Refrigerator
Exterior
Garage Attached Garage, Electric in Garage, Gar Door Opener, Side Loading Garage, Direct Access
Garage Spaces 3.0
Waterfront No
Garage Yes
Building
Story 2 Story
Foundation Basement
Architectural Style Colonial
Structure Type Brick,Wood
Schools
School District Utica Community Schools
Others
Ownership Private
Energy Description Natural Gas
Acceptable Financing Conventional
Listing Terms Conventional
Financing Cash,Conventional,FHA
Read Less

Provided through IDX via MiRealSource. Courtesy of MiRealSource Shareholder. Copyright MiRealSource.
Bought with Real Estate One-Troy
GET MORE INFORMATION



