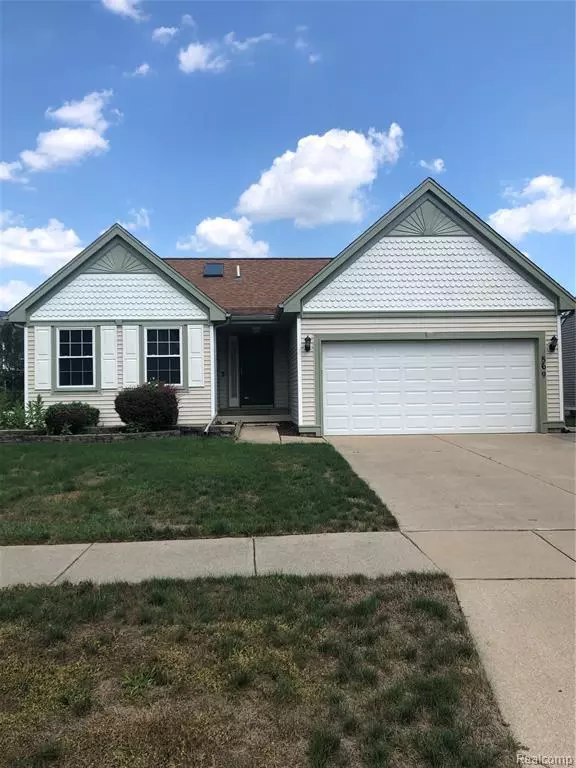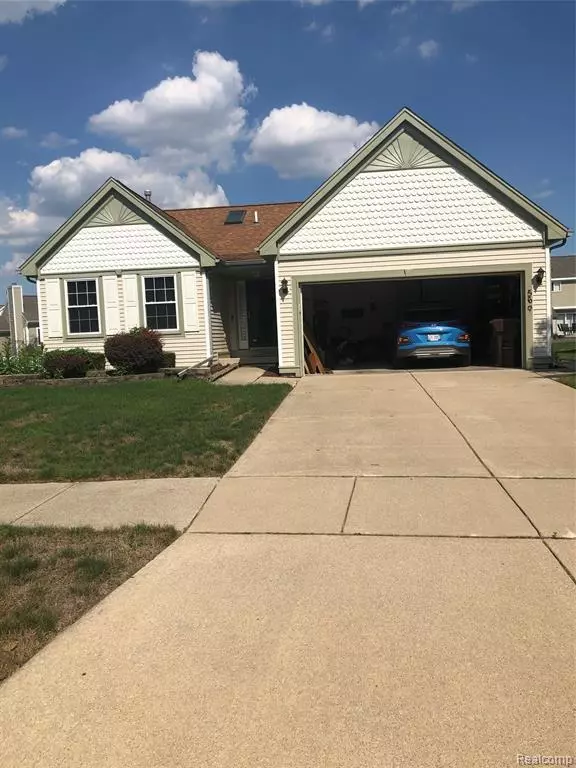For more information regarding the value of a property, please contact us for a free consultation.
569 THORNHILL Belleville, MI 48111 4929
Want to know what your home might be worth? Contact us for a FREE valuation!

Our team is ready to help you sell your home for the highest possible price ASAP
Key Details
Sold Price $230,000
Property Type Single Family Home
Sub Type Single Family
Listing Status Sold
Purchase Type For Sale
Square Footage 1,369 sqft
Price per Sqft $168
Subdivision Replat No 4 Of Wayne County Condo Sub Plan No 397
MLS Listing ID 40088871
Sold Date 11/10/20
Style 1 Story
Bedrooms 3
Full Baths 2
Half Baths 1
Abv Grd Liv Area 1,369
Year Built 1997
Annual Tax Amount $4,374
Lot Size 6,969 Sqft
Acres 0.16
Lot Dimensions 60.00X118.00
Property Description
Beautiful 3 bedroom 2 1/2 bath home located in beautiful Victoria Commons Sub. Home features many updates including, newer roof, central air, furnace, professionally installed wood look laminate flooring, hot water heater, exterior, and fully remodeled master bathroom that has never been used. (Updates were done within the last 4 years, 2016-2017) Master bathroom has never been used. Sliding doors leading outside to very large deck and spacious backyard, perfect for entertaining. Finished basement complete with what could be a 4th bedroom, also has 1/2 bath, family room area, tons of storage, and office nook. Association includes community pool and park located in the subdivision. Laundry room conveniently located on first floor. Stove, Refrigerator, Dishwasher, Washer, and Dryer included. Home does have sprinkler system, but owner does not use. This move in ready home wont last long. T.V stand in basement stays. Pre-approved buyers only. Everyone entering home must wear mask.
Location
State MI
County Wayne
Area Belleville (82112)
Rooms
Basement Finished
Interior
Heating Forced Air
Cooling Ceiling Fan(s), Central A/C
Fireplaces Type Gas Fireplace, LivRoom Fireplace
Appliance Dishwasher, Disposal, Range/Oven, Refrigerator
Exterior
Garage Attached Garage
Garage Spaces 2.0
Waterfront No
Garage Yes
Building
Story 1 Story
Foundation Basement
Architectural Style Ranch
Structure Type Brick,Vinyl Siding
Schools
School District Van Buren Isd
Others
Ownership Private
Energy Description Natural Gas
Acceptable Financing Conventional
Listing Terms Conventional
Financing Cash,Conventional,FHA
Read Less

Provided through IDX via MiRealSource. Courtesy of MiRealSource Shareholder. Copyright MiRealSource.
Bought with MGR Real Estate
GET MORE INFORMATION



