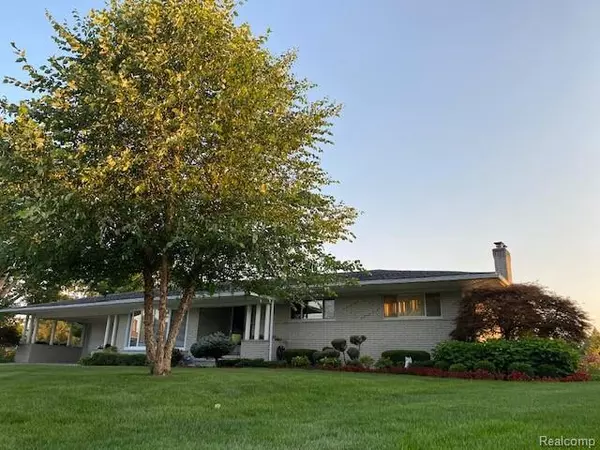For more information regarding the value of a property, please contact us for a free consultation.
53623 DEBRA DR Drive Shelby Twp, MI 48316 2301
Want to know what your home might be worth? Contact us for a FREE valuation!

Our team is ready to help you sell your home for the highest possible price ASAP
Key Details
Sold Price $362,000
Property Type Single Family Home
Sub Type Single Family
Listing Status Sold
Purchase Type For Sale
Square Footage 2,009 sqft
Price per Sqft $180
Subdivision Starlite Meadows # 02
MLS Listing ID 40088825
Sold Date 09/25/20
Style 1 Story
Bedrooms 3
Full Baths 3
Half Baths 1
Abv Grd Liv Area 2,009
Year Built 1961
Annual Tax Amount $2,912
Lot Size 0.410 Acres
Acres 0.41
Lot Dimensions 90X65X140X140
Property Description
Multiple Offers received. All offers due by 8/10/2020 at 7 pm. Weinberger Bay Capri is a 3 BR 3.5 BA Brick Ranch that's loaded with many upgrades. Fabulous finished walk out basement that takes you out to the pristinely landscaped backyard with 165 ft of lake-front on spring fed Starlite Lake. Basement has a Wood burning fireplace, a full BA, granite top bar, pool table, bonus room, and Lg walk in cedar closet. Updated Kitchen with granite counter tops & tumbled marble back splash. Built in Stainless Steel appliances can stay (Refrigerator negotiable). Neutral decor w/ cove ceilings & custom plasterwork throughout. MSTR BA has been recently renovated with porcelain shower & floors. Original re-finished hardwood & ceramic throughout main level. Formal living Rm w/ Lg bow window & family room w/ beautiful lake views. Very Unique home. Garage has newer epoxy floors and built in nooks for storage. Grab your kayak or even better the paddle boat that's being left for you and enjoy.
Location
State MI
County Macomb
Area Shelby Twp (50007)
Rooms
Basement Finished, Walk Out
Interior
Interior Features DSL Available
Hot Water Gas
Heating Baseboard, Hot Water, Radiant
Cooling Attic Fan, Ceiling Fan(s), Central A/C
Fireplaces Type Basement Fireplace, FamRoom Fireplace, LivRoom Fireplace, Natural Fireplace
Appliance Dishwasher, Disposal, Dryer, Microwave, Range/Oven, Refrigerator, Washer
Exterior
Garage Attached Garage, Electric in Garage, Gar Door Opener, Side Loading Garage, Direct Access
Garage Spaces 2.5
Garage Description 24x23
Waterfront Yes
Garage Yes
Building
Story 1 Story
Foundation Basement
Water Public Water, Public Water at Street
Architectural Style Ranch
Structure Type Brick
Schools
School District Utica Community Schools
Others
Ownership Private
Energy Description Natural Gas
Acceptable Financing Conventional
Listing Terms Conventional
Financing Cash,Conventional,FHA,VA
Read Less

Provided through IDX via MiRealSource. Courtesy of MiRealSource Shareholder. Copyright MiRealSource.
Bought with Real Estate One Chesterfield
GET MORE INFORMATION



