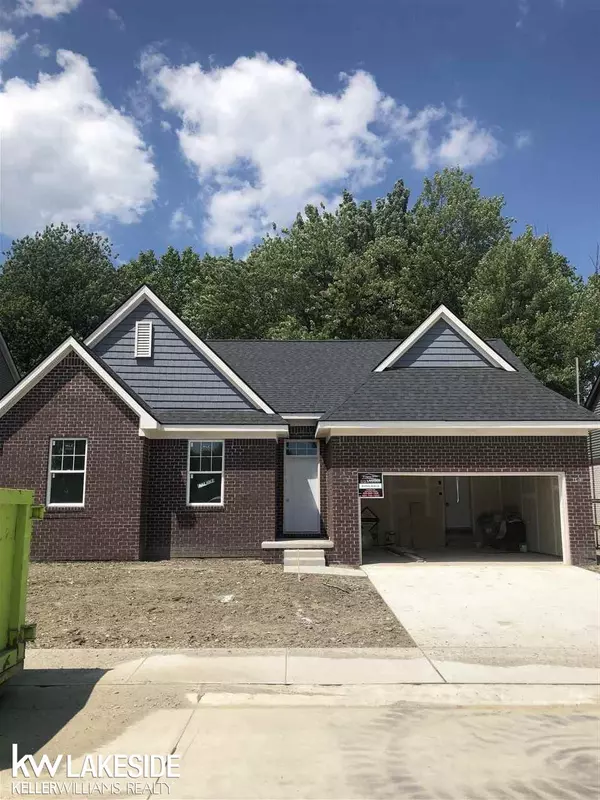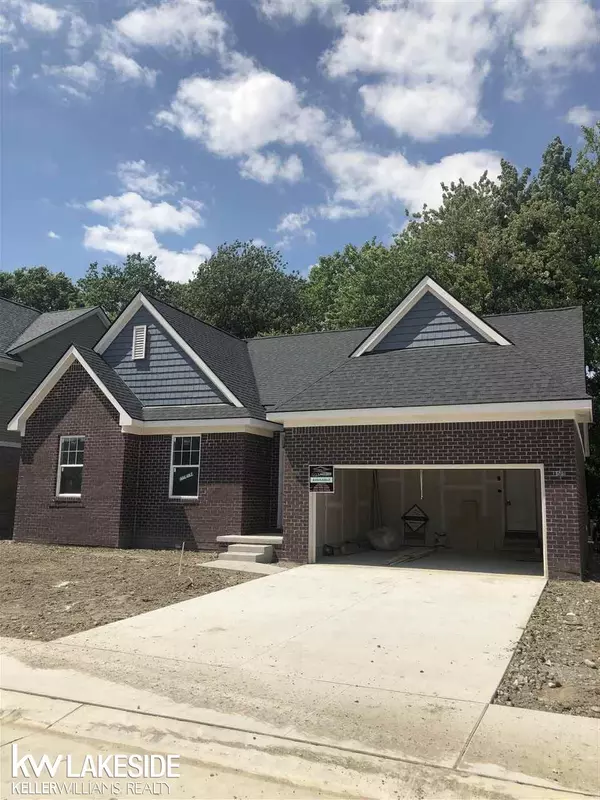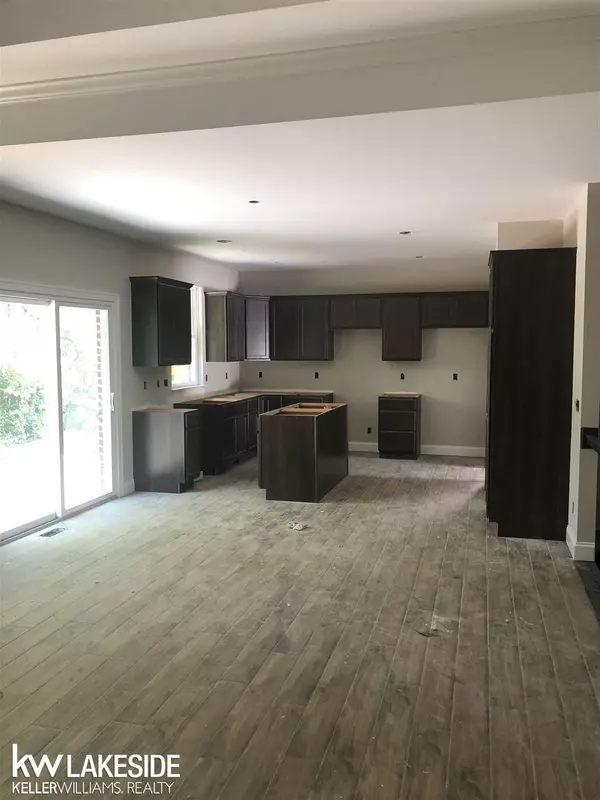For more information regarding the value of a property, please contact us for a free consultation.
47467 Bayside Circle West Chesterfield, MI 48047
Want to know what your home might be worth? Contact us for a FREE valuation!

Our team is ready to help you sell your home for the highest possible price ASAP
Key Details
Sold Price $299,000
Property Type Condo
Sub Type Residential
Listing Status Sold
Purchase Type For Sale
Square Footage 1,442 sqft
Price per Sqft $207
Subdivision Bayside Commons
MLS Listing ID 50019041
Sold Date 11/24/20
Style Condo/Ranch 1st Flr
Bedrooms 3
Full Baths 2
Abv Grd Liv Area 1,442
Year Built 2020
Lot Size 6,534 Sqft
Acres 0.15
Lot Dimensions 62X105
Property Description
NEW CONSTRUCTION RANCH HOME IN CHESTERFIELD'S NEWEST COMMUNITY "Bayside Commons" The Dante Ranch is perfect for first time home buyers! It has an open, very functional floor plan! Premium features include: Kitchen with soft close custom cabinets, center island, and granite countertops throughout home, wood grain tile, spacious living room with fireplace and step ceiling. Open staircase with iron spindles, and 9' foot ceilings. Spacious master bedroom with vaulted ceiling, massive walk-in closet, Quiet Community with close proximity to shopping, restaurants and minutes away from the major highway I 94. Estimated completion date August 1st, 2020! These homes won't last long! Different floor plan options and private lots available to tour in the same community!
Location
State MI
County Macomb
Area Chesterfield Twp (50009)
Zoning Residential
Rooms
Basement Egress/Daylight Windows, Poured, Sump Pump, Unfinished
Dining Room Breakfast Nook/Room, Eat-In Kitchen, Formal Dining Room, Pantry
Kitchen Breakfast Nook/Room, Eat-In Kitchen, Formal Dining Room, Pantry
Interior
Interior Features Sump Pump, Walk-In Closet
Hot Water Gas
Heating Forced Air
Cooling Ceiling Fan(s), Central A/C
Fireplaces Type Natural Fireplace
Appliance Disposal
Exterior
Garage Attached Garage, Direct Access, Electric in Garage, Gar Door Opener
Garage Spaces 2.0
Garage Description 19X20
Amenities Available Sidewalks
Waterfront No
Garage Yes
Building
Story Condo/Ranch 1st Flr
Foundation Basement
Water Public Water
Architectural Style Ranch
Structure Type Brick
Schools
School District Anchor Bay School District
Others
HOA Fee Include Snow Removal
Ownership Private
SqFt Source Measured
Energy Description Natural Gas
Acceptable Financing Conventional
Listing Terms Conventional
Financing Cash,Conventional,Conventional Blend,FHA,VA
Read Less

Provided through IDX via MiRealSource. Courtesy of MiRealSource Shareholder. Copyright MiRealSource.
Bought with Anthony Djon Luxury Real Estate
GET MORE INFORMATION



