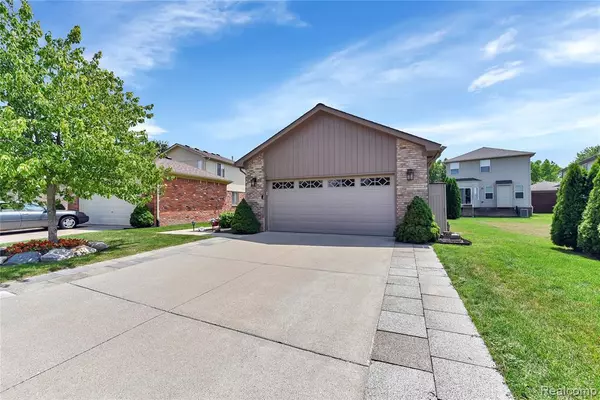For more information regarding the value of a property, please contact us for a free consultation.
32880 Oakwood Drive Chesterfield, MI 48047 4531
Want to know what your home might be worth? Contact us for a FREE valuation!

Our team is ready to help you sell your home for the highest possible price ASAP
Key Details
Sold Price $225,000
Property Type Condo
Sub Type Condominium
Listing Status Sold
Purchase Type For Sale
Square Footage 1,416 sqft
Price per Sqft $158
Subdivision D & T Birchwood Commons 4Th Amendment
MLS Listing ID 40082889
Sold Date 09/25/20
Style 1 Story
Bedrooms 2
Full Baths 3
Abv Grd Liv Area 1,416
Year Built 2004
Annual Tax Amount $2,267
Property Description
Meticulously maintained detached ranch condo home. Beautiful oversized kitchen offering an abundance of storage, a ton of granite counter space and opens up to the dining area. Brand new door wall with built-in-blinds. Great room features a gas fireplace, cathedral ceiling with a ceiling fan. Master bedroom includes it's own private bath with granite counters. Added features of this home include a fully finished basement for added living space, including a bedroom with a closet, without an egress window. Full Bathroom with a bathtub and shower. The lower level also includes storage that has a room sectioned off for the mechanics. New roof in 2015, sump pump has a back up system, Generac generator, will allow the home to never lose power. Also includes a screened in garage. Conveniently located near restaurants, shopping and freeways. Don't miss out on this opportunity!!
Location
State MI
County Macomb
Area Chesterfield Twp (50009)
Rooms
Basement Finished
Interior
Interior Features Cable/Internet Avail., DSL Available
Hot Water Gas
Heating Forced Air
Cooling Ceiling Fan(s), Central A/C
Fireplaces Type Gas Fireplace, Grt Rm Fireplace
Appliance Dishwasher, Disposal, Microwave, Range/Oven, Refrigerator
Exterior
Garage Attached Garage
Garage Spaces 2.0
Garage Description 20x20
Amenities Available Private Entry
Waterfront No
Garage Yes
Building
Story 1 Story
Foundation Basement
Architectural Style End Unit, Ranch
Structure Type Brick,Wood
Schools
School District Anchor Bay School District
Others
HOA Fee Include Snow Removal,Trash Removal
Ownership Private
Energy Description Natural Gas
Acceptable Financing FHA
Listing Terms FHA
Financing Cash,Conventional,FHA
Read Less

Provided through IDX via MiRealSource. Courtesy of MiRealSource Shareholder. Copyright MiRealSource.
Bought with KW Platinum
GET MORE INFORMATION



