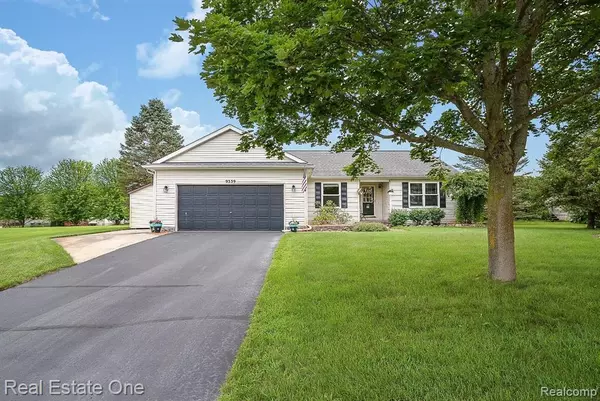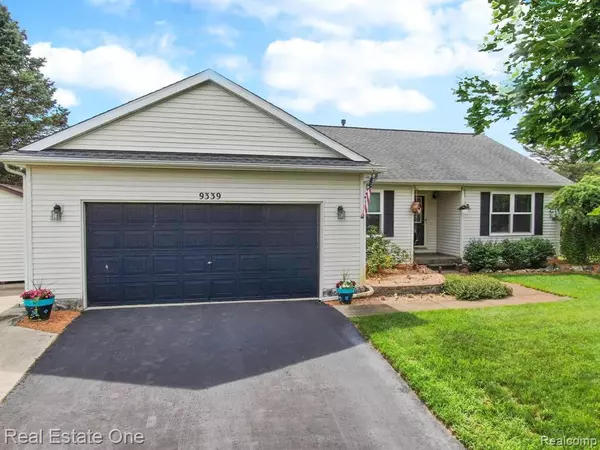For more information regarding the value of a property, please contact us for a free consultation.
9339 HURON PARK Drive Brighton, MI 48116 6298
Want to know what your home might be worth? Contact us for a FREE valuation!

Our team is ready to help you sell your home for the highest possible price ASAP
Key Details
Sold Price $270,000
Property Type Single Family Home
Sub Type Single Family
Listing Status Sold
Purchase Type For Sale
Square Footage 1,400 sqft
Price per Sqft $192
Subdivision River Park Condo
MLS Listing ID 40082360
Sold Date 08/31/20
Style 1 Story
Bedrooms 3
Full Baths 2
Abv Grd Liv Area 1,400
Year Built 1997
Annual Tax Amount $2,370
Lot Size 0.330 Acres
Acres 0.33
Lot Dimensions 78 x 140 x 115 x 150
Property Description
The Perfect Opportunity to Join a Great Neighborhood, Situated on 1/3 Acre, this 3 Bedroom, 2 Full Bath Ranch includes 2414 Sq. Ft of Finished Living Space. When you enter the Home you are greeted by an Open-Concept w/ Hardwood Floors, The Kitchen features Cherry Cabinets, Granite Countertops, and New Stainless Steel Appliances, Located down the Hall, you will find the Main Bath which includes Ceramic Floors & New Vanity with Granite Countertop, Enjoy your Charming Master Bedroom including Master Bath, The Finished Basement adds an add'l 1050 Sq. Ft of Living Space which features New Carpet & Add'l Laundry Tub & Hook Up, Other Notables Include: New Anderson Windows/Slider(2018), New Furnace(2013), New A/C(2017), New Roof(2010), New Water Softener/Holding Tank (2010)Resin Bin(2019), Delight in your Backyard from the views of your Refurbished Deck(2020) or head down the road to the Neighborhood Access to the Huron River, Enjoy the Concrete Pad adding add'l Parking in Driveway
Location
State MI
County Livingston
Area Hamburg Twp (47007)
Rooms
Basement Finished
Interior
Interior Features Cable/Internet Avail., DSL Available
Hot Water Gas
Heating Forced Air
Cooling Ceiling Fan(s)
Appliance Dishwasher, Disposal, Range/Oven, Refrigerator, Washer
Exterior
Garage Attached Garage, Electric in Garage, Gar Door Opener, Direct Access
Garage Spaces 2.0
Waterfront No
Garage Yes
Building
Story 1 Story
Foundation Basement
Water Private Well
Architectural Style Ranch
Structure Type Vinyl Siding
Schools
School District Pinckney Community Schools
Others
HOA Fee Include Maintenance Grounds
Ownership Private
Energy Description Natural Gas
Acceptable Financing Conventional
Listing Terms Conventional
Financing Cash,Conventional,FHA,VA
Read Less

Provided through IDX via MiRealSource. Courtesy of MiRealSource Shareholder. Copyright MiRealSource.
Bought with The Buckley Jolley R E Team
GET MORE INFORMATION



