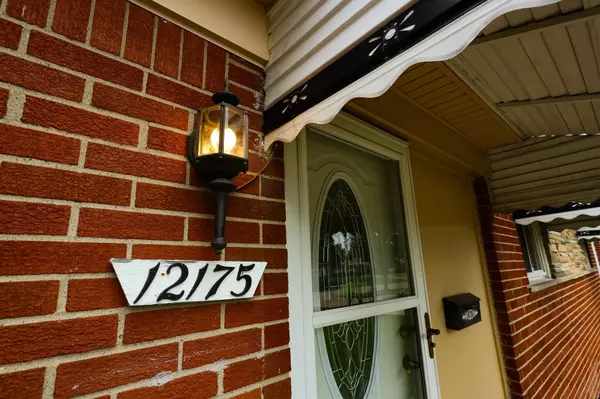For more information regarding the value of a property, please contact us for a free consultation.
12175 GREENWAY Drive Sterling Heights, MI 48312 2252
Want to know what your home might be worth? Contact us for a FREE valuation!

Our team is ready to help you sell your home for the highest possible price ASAP
Key Details
Sold Price $180,000
Property Type Single Family Home
Sub Type Single Family
Listing Status Sold
Purchase Type For Sale
Square Footage 1,075 sqft
Price per Sqft $167
Subdivision Grenal # 01
MLS Listing ID 40081970
Sold Date 08/17/20
Style 1 Story
Bedrooms 3
Full Baths 1
Half Baths 1
Abv Grd Liv Area 1,075
Year Built 1965
Annual Tax Amount $1,941
Lot Size 6,969 Sqft
Acres 0.16
Lot Dimensions 60.00X120.00
Property Description
3 bed, 1.1 bath ranch in Sterling Heights. Two-car detached garage. New roof with a 50 year warranty, new AC, furnace (less than 5 years), windows - 15 year warranty, 2018 Full House Generator included. Basement has drop ceiling with new block windows, laundry and bar. Utica Community Schools. Three minute walk to Oakbrook Elementary School and Heritage Junior High School. Great neighborhood. Walking distance to Michigan Lottery Amphitheatre at Freedom Hill, Dodge Park (Splash Pad, bike trails, volleyball, skating, and picnic area), and Sterling Heights Senior Center.
Location
State MI
County Macomb
Area Sterling Heights (50012)
Rooms
Basement Partially Finished
Interior
Interior Features Cable/Internet Avail., DSL Available
Hot Water Gas
Heating Forced Air
Cooling Central A/C
Fireplaces Type Gas Fireplace, LivRoom Fireplace
Appliance Dryer, Range/Oven, Refrigerator, Washer
Exterior
Garage Detached Garage
Garage Spaces 2.0
Garage Description 20X20
Waterfront No
Garage Yes
Building
Story 1 Story
Foundation Basement
Water Public Water
Architectural Style Ranch
Structure Type Brick
Schools
School District Utica Community Schools
Others
Ownership Private
Energy Description Natural Gas
Acceptable Financing Conventional
Listing Terms Conventional
Financing Cash,Conventional,FHA
Read Less

Provided through IDX via MiRealSource. Courtesy of MiRealSource Shareholder. Copyright MiRealSource.
Bought with True Realty, LLC
GET MORE INFORMATION



