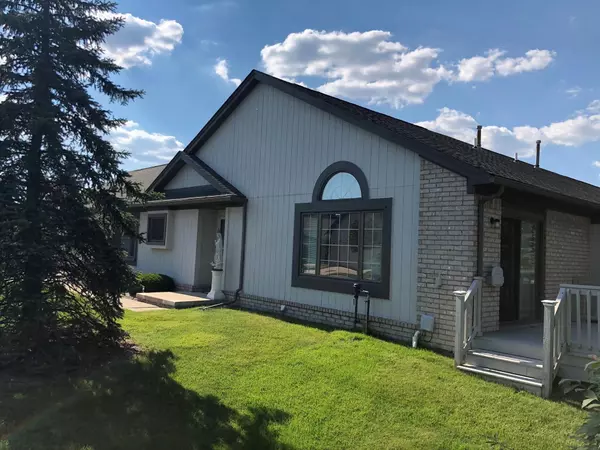For more information regarding the value of a property, please contact us for a free consultation.
13298 HIGHLAND CIR Sterling Heights, MI 48312 5336
Want to know what your home might be worth? Contact us for a FREE valuation!

Our team is ready to help you sell your home for the highest possible price ASAP
Key Details
Sold Price $212,000
Property Type Condo
Sub Type Condominium
Listing Status Sold
Purchase Type For Sale
Square Footage 1,448 sqft
Price per Sqft $146
Subdivision Highland Coves Condo
MLS Listing ID 40078220
Sold Date 08/11/20
Style 1 Story
Bedrooms 3
Full Baths 2
Half Baths 1
Abv Grd Liv Area 1,448
Year Built 1998
Annual Tax Amount $3,424
Property Description
MULTIPLE OFFER SITUATION, HIGHEST AND BEST DUE WEDNESDAY 12:00 PM Move in condition, one of its kind in Highland Coves Condominiums, Approximately 1450 SQFT End Unit, Many updates including, Hardwood floors, 1st floor Laundry, lots of recessed lights, Newer Roof, Windows, Furnace and Sump Pump, Deck, the whole unit was also painted in 2018, 2020 New Garage Door, New Ceramic floors in Bathrooms, Kitchen and Basement, all appliances are included in the sale.
Location
State MI
County Macomb
Area Sterling Heights (50012)
Rooms
Basement Finished
Interior
Hot Water Gas
Heating Forced Air
Cooling Central A/C
Appliance Disposal, Dryer, Microwave, Range/Oven, Refrigerator, Washer
Exterior
Garage Attached Garage
Garage Spaces 2.0
Garage Description 24x14
Waterfront No
Garage Yes
Building
Story 1 Story
Foundation Basement
Water Public Water
Architectural Style Ranch
Structure Type Brick
Schools
School District Warren Consolidated Schools
Others
HOA Fee Include Maintenance Grounds,Snow Removal,Trash Removal,Water,Maintenance Structure,Sewer
Ownership Private
Energy Description Natural Gas
Acceptable Financing Cash
Listing Terms Cash
Financing Cash,Conventional
Pets Description Call for Pet Restrictions, Cats Allowed, Dogs Allowed, Size Limit
Read Less

Provided through IDX via MiRealSource. Courtesy of MiRealSource Shareholder. Copyright MiRealSource.
Bought with RE/MAX Property Source
GET MORE INFORMATION



