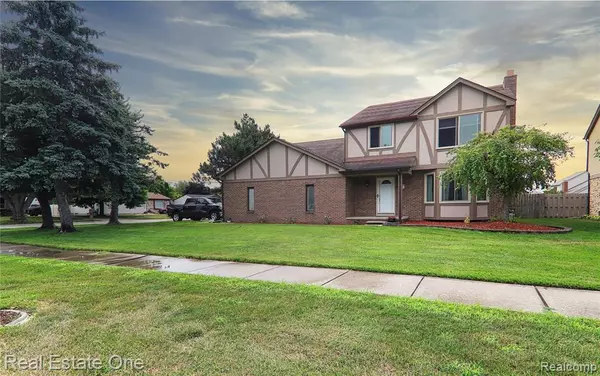For more information regarding the value of a property, please contact us for a free consultation.
28662 HAMPDEN Drive Chesterfield, MI 48047 3774
Want to know what your home might be worth? Contact us for a FREE valuation!

Our team is ready to help you sell your home for the highest possible price ASAP
Key Details
Sold Price $260,000
Property Type Single Family Home
Sub Type Single Family
Listing Status Sold
Purchase Type For Sale
Square Footage 2,045 sqft
Price per Sqft $127
Subdivision Winchester # 01
MLS Listing ID 40078171
Sold Date 08/17/20
Style 2 Story
Bedrooms 3
Full Baths 1
Half Baths 1
Abv Grd Liv Area 2,045
Year Built 1985
Annual Tax Amount $3,619
Lot Size 10,018 Sqft
Acres 0.23
Lot Dimensions 73.00X135.00
Property Description
One of the Largest Homes in the sub with a generous lot can be yours! Nothing left to do but unpack your bags and enjoy! You won't Believe the Size of the Great Room (24x20) with a Cathedral Ceiling (making it Feel Even Bigger)for your Entertaining Needs which Adjoins the Gracious Kitchen with an Eating Area to Accommodate A Large Dining Table, Appointed with Fresh Maple Cabinetry, Granite Counter Tops and Brand New Stainless Steel Appliances. A separate living room Featuring a Natural Fireplace for those Cozy Intimate Conversation Times or Watching Your Own Favorite Show not enjoyed by the others! The bedrooms are nicely sized with Plenty of Closet Space. The Bathrooms have both been Updated in 2019. A Brand New Doorwall and Front Window (the expensive windows) were installed within the last few months. The Yard offers Extreme Privacy with the 6' tall fencing. An Extra Shed to store your necessities like the lawnmower because Did You See That Garage! Of Course That is Party Central!
Location
State MI
County Macomb
Area Chesterfield Twp (50009)
Rooms
Basement Unfinished
Interior
Hot Water Gas
Heating Forced Air
Cooling Ceiling Fan(s), Central A/C
Fireplaces Type LivRoom Fireplace, Natural Fireplace
Appliance Dishwasher, Disposal, Microwave, Range/Oven
Exterior
Garage Attached Garage, Electric in Garage, Gar Door Opener
Garage Spaces 2.0
Waterfront No
Garage Yes
Building
Story 2 Story
Foundation Basement
Water Public Water
Architectural Style Colonial
Structure Type Brick,Wood
Schools
School District L'Anse Creuse Public Schools
Others
Ownership Private
Assessment Amount $97
Energy Description Natural Gas
Acceptable Financing Conventional
Listing Terms Conventional
Financing Cash,Conventional
Read Less

Provided through IDX via MiRealSource. Courtesy of MiRealSource Shareholder. Copyright MiRealSource.
Bought with Sine & Monaghan Realtors Real Living LLC SC
GET MORE INFORMATION



