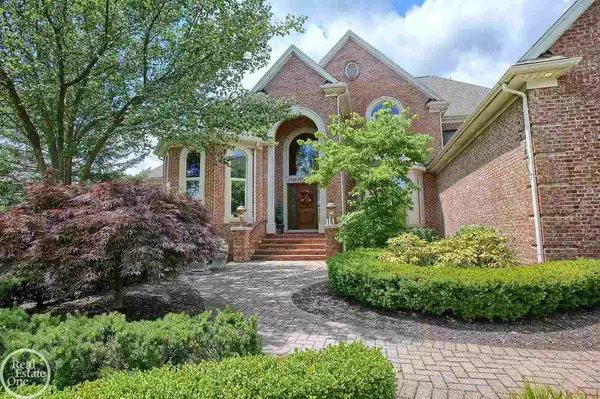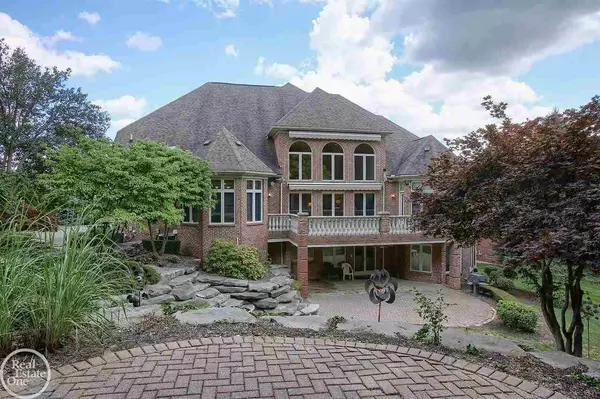For more information regarding the value of a property, please contact us for a free consultation.
57189 Starcreek Court Washington Twp, MI 48094-4226
Want to know what your home might be worth? Contact us for a FREE valuation!

Our team is ready to help you sell your home for the highest possible price ASAP
Key Details
Sold Price $820,000
Property Type Single Family Home
Sub Type Residential
Listing Status Sold
Purchase Type For Sale
Square Footage 5,355 sqft
Price per Sqft $153
Subdivision Crystal Creek Subdivision #5
MLS Listing ID 50017556
Sold Date 03/26/21
Style 1 1/2 Story
Bedrooms 4
Full Baths 4
Half Baths 1
Abv Grd Liv Area 5,355
Year Built 2000
Annual Tax Amount $11,386
Tax Year 2020
Lot Size 0.770 Acres
Acres 0.77
Lot Dimensions 105 x 258
Property Description
Stunning model show condition custom built 1 1/2 story home with a fully finished walkout basement on a private 3/4 acre lot in the Crystal Creek community. Home features over 8,500 sq. ft. of finely appointed living area, all high end finishes throughout, entertainers gourmet island kitchen with commercial grade stainless steel appliances, vaulted ceilings with skylights; 2-story foyer & great room, spacious 1st floor owners suite w/luxury bathroom. The fully finished walkout features a theater room, 2nd kitchen, 5th bedroom, and 4th full bath. Exterior of home boasts a European cement patio overlooking the private yard, brick paver walk-ways & lower patio, extensive landscaping and 3.5-car attached garage. EXCLUDES dining room chandelier and mirror.
Location
State MI
County Macomb
Area Washington Twp (50006)
Rooms
Basement Finished, Full, Walk Out, Poured
Dining Room Breakfast Nook/Room, Eat-In Kitchen, Formal Dining Room, Pantry
Kitchen Breakfast Nook/Room, Eat-In Kitchen, Formal Dining Room, Pantry
Interior
Interior Features 9 ft + Ceilings, Interior Balcony, Cable/Internet Avail., Cathedral/Vaulted Ceiling, Ceramic Floors, Hardwood Floors, Spa/Jetted Tub, Security System, Sump Pump, Walk-In Closet, Skylights
Hot Water Gas
Heating Forced Air, Air Cleaner, Humidifier
Cooling Ceiling Fan(s), Central A/C
Fireplaces Type Gas Fireplace, Grt Rm Fireplace, Natural Fireplace
Appliance Central Vacuum, Dishwasher, Disposal, Dryer, Humidifier, Microwave, Range/Oven, Refrigerator, Washer
Exterior
Garage Attached Garage, Electric in Garage, Gar Door Opener, Side Loading Garage, Direct Access
Garage Spaces 3.5
Amenities Available Sidewalks, Street Lights
Waterfront No
Garage Yes
Building
Story 1 1/2 Story
Foundation Basement
Water Public Water
Architectural Style Split Level
Structure Type Brick,Vinyl Trim
Schools
Elementary Schools Switzer Elementary
Middle Schools Malow Junior High
High Schools Eisenhower High School
School District Utica Community Schools
Others
HOA Fee Include HOA
Ownership Private
SqFt Source Public Records
Energy Description Natural Gas
Acceptable Financing Conventional
Listing Terms Conventional
Financing Cash,Conventional
Read Less

Provided through IDX via MiRealSource. Courtesy of MiRealSource Shareholder. Copyright MiRealSource.
Bought with Arterra Realty Michigan LLC
GET MORE INFORMATION



