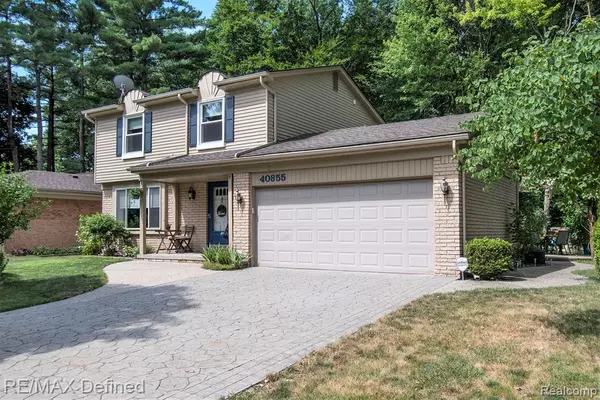For more information regarding the value of a property, please contact us for a free consultation.
40855 EXECUTIVE Drive Sterling Heights, MI 48313 4432
Want to know what your home might be worth? Contact us for a FREE valuation!

Our team is ready to help you sell your home for the highest possible price ASAP
Key Details
Sold Price $265,000
Property Type Single Family Home
Sub Type Single Family
Listing Status Sold
Purchase Type For Sale
Square Footage 1,586 sqft
Price per Sqft $167
Subdivision Washington Square Sub (Strlng Hts)
MLS Listing ID 40077896
Sold Date 08/18/20
Style 2 Story
Bedrooms 3
Full Baths 1
Half Baths 1
Abv Grd Liv Area 1,586
Year Built 1976
Annual Tax Amount $3,602
Lot Size 10,454 Sqft
Acres 0.24
Lot Dimensions 85.00X125.00
Property Description
*HB DUE BY SATURDAY 9PM*Welcome to this Sterling Heights gem! You will feel like you are up north with the completely private, no neighbors backyard. The seller's have taken great pride in ownership. Many updated windows with Hanson Windows including a transferable warranty, a complete master bathroom remodel including quartz counter-top and a new vanity. The upstairs carpet was replaced in last five years along with fresh paint throughout the house. The kitchen has been updated to include tile backsplash, custom window seat for an eat-in-kitchen, and a deep stainless steel sink with commercial-like faucet. The AC and furnace were replaced in 2014, hot-water tank in 2015, new sump pump in 2020, and energy efficient lights throughout the home. To top it off, this home also features a great finished basement, adding more living space. TV & mount in Mstr. Bedroom, Ring Doorbell, Nest thermo, and Security System are excluded. RING DOOR BELL IS RECORDING
Location
State MI
County Macomb
Area Sterling Heights (50012)
Rooms
Basement Partially Finished
Interior
Heating Forced Air
Cooling Central A/C
Fireplaces Type FamRoom Fireplace
Appliance Dishwasher, Disposal, Microwave, Range/Oven, Refrigerator
Exterior
Garage Attached Garage
Garage Spaces 2.0
Waterfront No
Garage Yes
Building
Story 2 Story
Foundation Basement
Water Public Water
Architectural Style Colonial
Structure Type Brick,Vinyl Siding
Schools
School District Utica Community Schools
Others
Ownership Private
Energy Description Natural Gas
Acceptable Financing Conventional
Listing Terms Conventional
Financing Cash,Conventional,FHA
Read Less

Provided through IDX via MiRealSource. Courtesy of MiRealSource Shareholder. Copyright MiRealSource.
Bought with Arterra Realty Clinton Twp LLC
GET MORE INFORMATION



