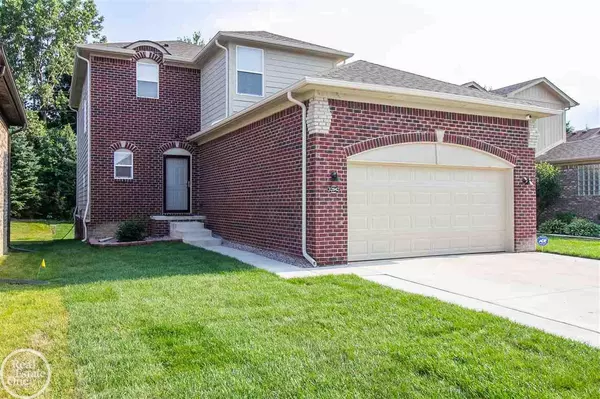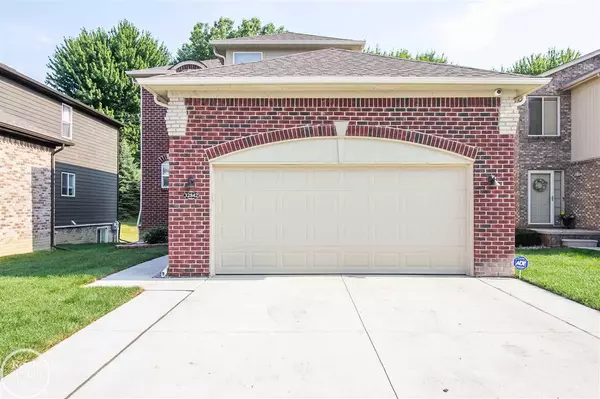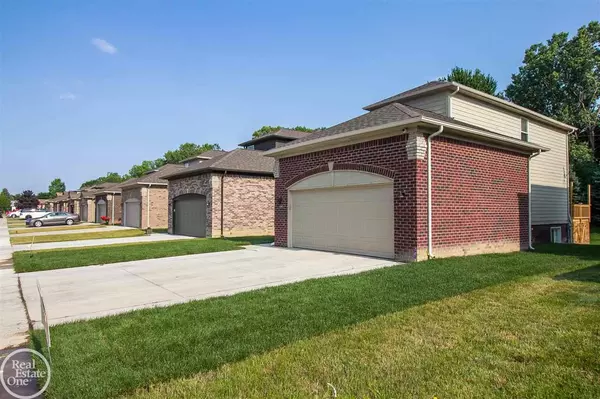For more information regarding the value of a property, please contact us for a free consultation.
32842 Birchwood Chesterfield, MI 48047
Want to know what your home might be worth? Contact us for a FREE valuation!

Our team is ready to help you sell your home for the highest possible price ASAP
Key Details
Sold Price $254,800
Property Type Condo
Sub Type Residential
Listing Status Sold
Purchase Type For Sale
Square Footage 1,800 sqft
Price per Sqft $141
Subdivision D & T Birchwood Commons 4Th Amd
MLS Listing ID 50016671
Sold Date 08/24/20
Style 2 Story
Bedrooms 3
Full Baths 2
Half Baths 1
Abv Grd Liv Area 1,800
Year Built 2018
Annual Tax Amount $3,426
Tax Year 2019
Lot Size 5,227 Sqft
Acres 0.12
Lot Dimensions 40x125
Property Description
Gorgeous less than 2 year old home with everything done for you including garage door opener, blinds and plantation shutters on doorwall, LG stainless steel kitchen appliances, sod & sprinklers, air conditioning and deck off the back of house. Backyard with completely private with no neighbors behind and large evergreen trees for privacy. Hardwood floors on entire first floor, kitchen with Maple cabinets and upgraded granite, island with extra storage, walk in pantry, upgraded lighting fixtures, great room with ceiling fan & gas fireplace with ceramic tile surround, 2nd story laundry room with storage & laundry tub, huge master bedroom with walk in closet and private bathroom with shower, spacious other bedrooms, basement with egress window and prepped for a bathroom, under the entire length of the deck is storage with a 4 ft barn door and gravel base. Sellers to pay assessment for roads being fixed. Association covers lawn & snow care – pets allowed with no restrictions.
Location
State MI
County Macomb
Area Chesterfield Twp (50009)
Zoning Residential
Rooms
Basement Poured, Sump Pump
Dining Room Breakfast Nook/Room, Pantry
Kitchen Breakfast Nook/Room, Pantry
Interior
Interior Features Ceramic Floors, Hardwood Floors, Security System, Walk-In Closet
Hot Water Gas
Heating Forced Air
Cooling Ceiling Fan(s), Central A/C
Fireplaces Type Gas Fireplace
Appliance Dishwasher, Disposal, Microwave, Range/Oven, Refrigerator
Exterior
Garage Attached Garage, Electric in Garage, Gar Door Opener
Garage Spaces 2.0
Waterfront No
Garage Yes
Building
Story 2 Story
Foundation Basement
Water Public Water
Architectural Style Colonial
Structure Type Brick
Schools
School District Anchor Bay School District
Others
Ownership Private
SqFt Source Estimated
Assessment Amount $500
Energy Description Natural Gas
Acceptable Financing Cash
Listing Terms Cash
Financing Cash,Conventional,FHA
Read Less

Provided through IDX via MiRealSource. Courtesy of MiRealSource Shareholder. Copyright MiRealSource.
Bought with Century 21 Town & Country
GET MORE INFORMATION



