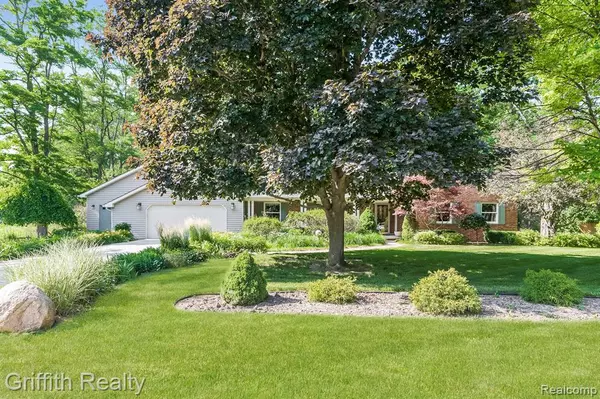For more information regarding the value of a property, please contact us for a free consultation.
7589 MCCLEMENTS RD Brighton, MI 48114 8721
Want to know what your home might be worth? Contact us for a FREE valuation!

Our team is ready to help you sell your home for the highest possible price ASAP
Key Details
Sold Price $326,000
Property Type Single Family Home
Sub Type Single Family
Listing Status Sold
Purchase Type For Sale
Square Footage 1,889 sqft
Price per Sqft $172
Subdivision Del-Sher Estates
MLS Listing ID 40074843
Sold Date 08/19/20
Style 1 Story
Bedrooms 3
Full Baths 2
Abv Grd Liv Area 1,889
Year Built 1979
Annual Tax Amount $3,090
Lot Size 0.510 Acres
Acres 0.51
Lot Dimensions 136 x 163
Property Description
When you see the care and many features of this remodeled ranch home you will know it is meant for you and your family. The view and comfort of the large, fully enclosed, professionally finished screen porch is memorable, opening onto adjoining patio and large lawn. The finishing touches throughout the home are modern and tasteful, including hardwood floors,two(2)updated bathrooms, expanded master bedroom suite with large walk in closet, wood-burning fireplace in the family room, new Marvin windows throughout,updated kitchen with quartz counter tops, garage with epoxied floor and 3rd bay with rear facing door for easy entry of mower/equipment. Large, partially finished basement, workroom with work benches and extensive shelving, craft room,laundry and ceder closet.Basement has been recently waterproofed with transferable warranty. Home has natural gas generator.
Location
State MI
County Livingston
Area Genoa Twp (47005)
Rooms
Basement Partially Finished
Interior
Interior Features Cable/Internet Avail., Spa/Jetted Tub
Hot Water Gas, Tankless Hot Water
Heating Forced Air
Cooling Ceiling Fan(s), Central A/C
Fireplaces Type FamRoom Fireplace, Natural Fireplace
Appliance Disposal, Dryer, Microwave, Range/Oven, Refrigerator, Washer
Exterior
Garage Attached Garage, Gar Door Opener, Direct Access
Garage Spaces 3.0
Waterfront No
Garage Yes
Building
Story 1 Story
Foundation Basement
Water Private Well
Architectural Style Ranch
Structure Type Brick,Vinyl Siding
Schools
School District Hartland Consolidated Schools
Others
Ownership Private
Energy Description Natural Gas
Acceptable Financing Conventional
Listing Terms Conventional
Financing Cash,Conventional,FHA,VA
Read Less

Provided through IDX via MiRealSource. Courtesy of MiRealSource Shareholder. Copyright MiRealSource.
Bought with Re/Max First
GET MORE INFORMATION



