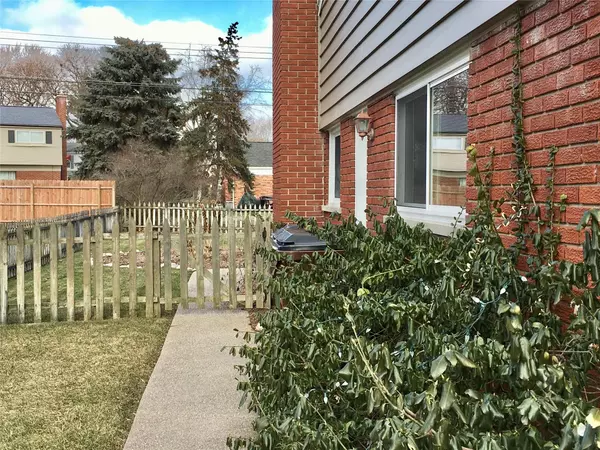For more information regarding the value of a property, please contact us for a free consultation.
8829 HEDGEWAY Drive Shelby Twp, MI 48317 1620
Want to know what your home might be worth? Contact us for a FREE valuation!

Our team is ready to help you sell your home for the highest possible price ASAP
Key Details
Sold Price $270,000
Property Type Single Family Home
Sub Type Single Family
Listing Status Sold
Purchase Type For Sale
Square Footage 2,041 sqft
Price per Sqft $132
Subdivision Vineyard'S Timberline Meadows # 06
MLS Listing ID 40009055
Sold Date 02/07/20
Style 2 Story
Bedrooms 4
Full Baths 2
Half Baths 1
Abv Grd Liv Area 2,041
Year Built 1962
Annual Tax Amount $2,147
Lot Size 0.260 Acres
Acres 0.26
Lot Dimensions 87.00X130.00
Property Description
Wow check out this well maintained, clean, spacious home. Newer cement driveway that leads to a big aggregate patio in a well groomed large fenced yard (with sprinklers that use well water). Maintenance free exterior with insulated vinyl siding 5 years young. Enter to see living room with hardwood floors that flow into the updated country sized kitchen. The dining room opened up to the kitchen. Very functional. Make that a sitting area or additional dining area. Gleaming cabinets w/pull outs, granite counters & sink. Cozy family room with gas fireplace, plenty of windows to let light flow in & a big doorwall. Powder room updated with pedestal sink & new toilet. Main bath also updated. 4 good size bedrooms-3 with hardwood. Open concept master suite to bath w/double sinks, a stall & a jetted tub. Basement just dry walled & painted. Two HWT's 5 years old. Sump w/back up. Seller offering a one year home warranty for your peace of mind.
Location
State MI
County Macomb
Area Shelby Twp (50007)
Rooms
Basement Partially Finished
Interior
Interior Features Spa/Jetted Tub
Hot Water Gas
Heating Forced Air
Cooling Ceiling Fan(s), Central A/C
Fireplaces Type FamRoom Fireplace, Gas Fireplace
Appliance Disposal, Microwave, Range/Oven, Refrigerator
Exterior
Garage Attached Garage, Electric in Garage, Gar Door Opener, Direct Access
Garage Spaces 2.5
Waterfront No
Garage Yes
Building
Story 2 Story
Foundation Basement
Architectural Style Colonial
Structure Type Brick,Vinyl Siding
Schools
School District Utica Community Schools
Others
Ownership Private
Energy Description Natural Gas
Acceptable Financing Conventional
Listing Terms Conventional
Financing Cash,Conventional,FHA
Read Less

Provided through IDX via MiRealSource. Courtesy of MiRealSource Shareholder. Copyright MiRealSource.
Bought with Berkshire Hathaway HomeServices Kee Realty NB
GET MORE INFORMATION



