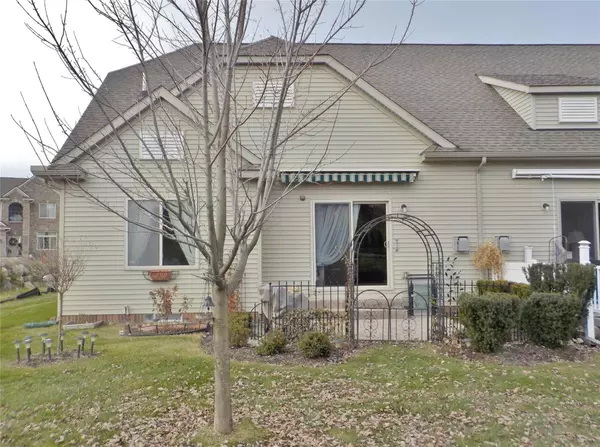For more information regarding the value of a property, please contact us for a free consultation.
30892 ASBURY HILL New Hudson, MI 48165 9005
Want to know what your home might be worth? Contact us for a FREE valuation!

Our team is ready to help you sell your home for the highest possible price ASAP
Key Details
Sold Price $225,000
Property Type Condo
Sub Type Condominium
Listing Status Sold
Purchase Type For Sale
Square Footage 1,300 sqft
Price per Sqft $173
Subdivision Asbury Hill Village Condo Occpn 1714
MLS Listing ID 40003535
Sold Date 02/19/20
Style Condo/Apt 1st Flr
Bedrooms 2
Full Baths 2
Abv Grd Liv Area 1,300
Year Built 2011
Annual Tax Amount $1,753
Property Description
Highly sought after ranch condo with low association fee ($180/month) and spacious views of yard out back, a truly rare find! You enter through a wrought iron gate into a charming courtyard before you reach the front door. Inside you find a large great room with a vaulted ceiling, gas fireplace and doorwall to a stamped concrete patio, retractable awning, tons of perennials & large yard. The dining area is open to the great room and features wainscoting & chair rail. The spacious kitchen has stainless steel appliances, large pantry & granite counter tops. Each bedroom has its own private bath & generous closet space. The owner installed a $14,000 walk-in jetted tub/shower enclosure (2017). Large first floor laundry room & attached 2-car garage. The full size basement is plumbed for a full bath and new hot water tank. You will love how well this condo is maintained and the floor plan. The location is ideal within a subdivision setting of new homes. You will not be disappointed!
Location
State MI
County Oakland
Area Lyon Twp (63211)
Rooms
Basement Unfinished
Interior
Interior Features Cable/Internet Avail.
Hot Water Electric
Heating Forced Air
Cooling Central A/C
Fireplaces Type Gas Fireplace, Grt Rm Fireplace
Appliance Dishwasher, Disposal, Dryer, Range/Oven, Refrigerator, Washer
Exterior
Garage Attached Garage, Electric in Garage, Direct Access
Garage Spaces 2.0
Waterfront No
Garage Yes
Building
Story Condo/Apt 1st Flr
Foundation Basement
Architectural Style Ranch
Structure Type Brick,Vinyl Siding
Schools
School District South Lyon Community Schools
Others
HOA Fee Include Maintenance Grounds,Snow Removal
Ownership Private
Energy Description Natural Gas
Acceptable Financing Conventional
Listing Terms Conventional
Financing Cash,Conventional
Pets Description Cats Allowed, Dogs Allowed
Read Less

Provided through IDX via MiRealSource. Courtesy of MiRealSource Shareholder. Copyright MiRealSource.
Bought with RE/MAX New Trend
GET MORE INFORMATION



