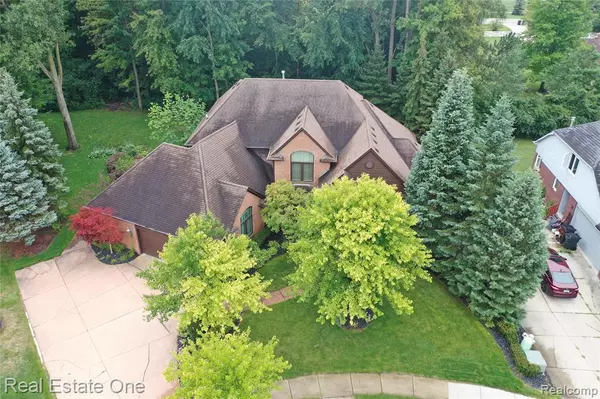For more information regarding the value of a property, please contact us for a free consultation.
11360 WILSHIRE Drive Shelby Twp, MI 48315 6676
Want to know what your home might be worth? Contact us for a FREE valuation!

Our team is ready to help you sell your home for the highest possible price ASAP
Key Details
Sold Price $400,000
Property Type Single Family Home
Sub Type Single Family
Listing Status Sold
Purchase Type For Sale
Square Footage 3,333 sqft
Price per Sqft $120
Subdivision Whitney Estates
MLS Listing ID 30771991
Sold Date 02/25/20
Style 2 Story
Bedrooms 4
Full Baths 2
Half Baths 2
Abv Grd Liv Area 3,333
Year Built 2001
Annual Tax Amount $5,942
Lot Size 0.390 Acres
Acres 0.39
Lot Dimensions 72X119
Property Description
STUNNING SHELBY TOWNSHIP COLONIAL ON PRIME LOT WITH TREE LINED, PRIVATE BACKYARD FEATURING PROFESSIONAL, MATURE LANDSCAPING, LARGE DECK, PERGOLA & PATIO. INSIDE THE HOME, ENTER INTO THE TWO STORY FOYER WITH WIDE PLANKED HARDWOOD FLOORS THAT LEAD THROUGH TO THE GREATROOM WITH SPRAWLING CEILING, LARGE WINDOWS FOR PLENTY OF NATURAL LIGHT & GAS FIREPLACE. OFF THE GREAT ROOM IS THE SPACIOUS KITCHEN WITH GRANITE COUNTERS, STAINLESS APPLIANCES, CABINET FRONTED DOUBLE REFRIGERATOR & OVERSIZED ISLAND OPENING TO THE BREAKFAST NOOK. FIND A SECOND FIREPLACE IN WHAT COULD BE USED AS A DEN OR FORMAL DINING ROOM. TWO HALF BATHS & LAUNDRY FINISH OFF THE MAIN LIVING AREA. THE FIRST FLOOR MASTER BOASTS A TRAY CEILING, MASSIVE WALK IN CLOSET & ATTACHED BATH WITH DUAL SINKS AND CUSTOM WALK IN SHOWER. UPSTAIRS, FIND THREE AMPLY SIZED BEDROOMS AND A FULL BATH. THE BASEMENT IS UNFINISHED AND READY FOR YOUR PERSONAL TOUCH!
Location
State MI
County Macomb
Area Shelby Twp (50007)
Rooms
Basement Partially Finished
Interior
Hot Water Gas
Heating Forced Air
Cooling Central A/C
Fireplaces Type DinRoom Fireplace, Gas Fireplace, Grt Rm Fireplace
Appliance Dishwasher, Disposal, Dryer, Microwave, Range/Oven, Refrigerator, Washer
Exterior
Garage Attached Garage, Electric in Garage, Direct Access
Garage Spaces 3.0
Waterfront No
Garage Yes
Building
Story 2 Story
Foundation Basement
Architectural Style Colonial
Structure Type Brick,Wood
Schools
School District Utica Community Schools
Others
Ownership Private
Energy Description Natural Gas
Acceptable Financing Conventional
Listing Terms Conventional
Financing Cash,Conventional
Read Less

Provided through IDX via MiRealSource. Courtesy of MiRealSource Shareholder. Copyright MiRealSource.
Bought with Brookstone, Realtors LLC
GET MORE INFORMATION



