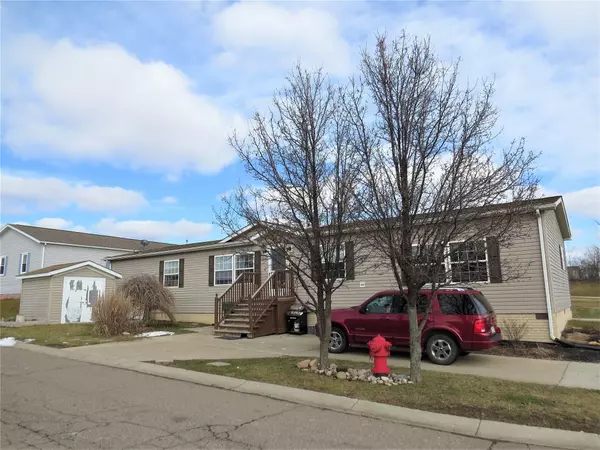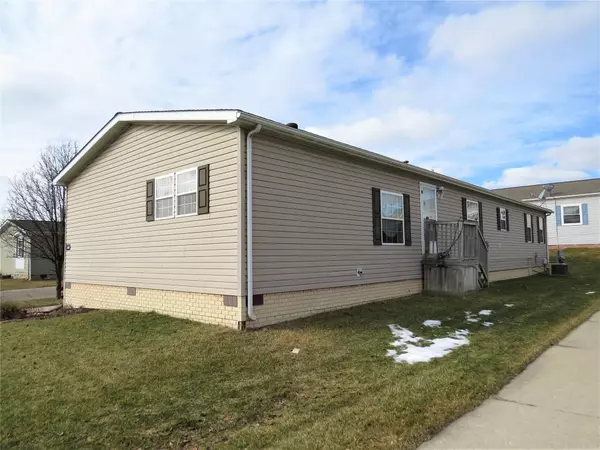For more information regarding the value of a property, please contact us for a free consultation.
2728 Buckingham Drive Northville, MI 48167
Want to know what your home might be worth? Contact us for a FREE valuation!

Our team is ready to help you sell your home for the highest possible price ASAP
Key Details
Sold Price $55,200
Property Type Single Family Home
Sub Type Single Family
Listing Status Sold
Purchase Type For Sale
Square Footage 2,016 sqft
Price per Sqft $27
MLS Listing ID 40023548
Sold Date 05/20/20
Style 1 Story
Bedrooms 3
Full Baths 2
Abv Grd Liv Area 2,016
Year Built 2001
Lot Dimensions 0x0x0x0
Property Description
New carpet to be installed 3/27/2020! Immediate occupancy! This is a beautiful 2001 FULL DRYWALL manuf home with a desirable “step down†floorplan. Home features central air, a shed, vinyl siding, nice landscaping, and a pull-through driveway. Front entry has wide steps entering the spacious liv rm with a large front window. Library/Study sits between the liv rm and the lower level. Lower level holds the kit, din rm, and fam rm (ceiling fan 2016). Kit has ample oak cabinetry, an oversized island, tall pantry, wood grain laminate flooring (2016), and all appliances will stay (stove & microwave 2015, dishw 2016). Washer & dryer stay. New water heater 2019. This layout allows for an open floor plan, great for families and entertaining. The master bed has a large walk-in closet and beautifully updated (2019) private bath featuring wood grain laminate flooring, new paint, a newly glazed shower, updated fixtures, and a large soaking tub. Some updates are still being completed.
Location
State MI
County Washtenaw
Area Salem Twp (81012)
Interior
Interior Features DSL Available
Hot Water Gas
Heating Forced Air
Cooling Ceiling Fan(s), Central A/C
Appliance Dishwasher, Disposal, Dryer, Microwave, Range/Oven, Refrigerator, Washer
Exterior
Waterfront No
Garage No
Building
Story 1 Story
Foundation Piller/Post/Pier, Slab
Water Community
Architectural Style Ranch, Manufactured
Structure Type Vinyl Siding
Schools
School District South Lyon Community Schools
Others
Ownership Private
Energy Description Natural Gas
Acceptable Financing Other
Listing Terms Other
Financing Cash,Conventional
Pets Description Breed Restrictions, Call for Pet Restrictions, Cats Allowed, Dogs Allowed, Number Limit, Size Limit
Read Less

Provided through IDX via MiRealSource. Courtesy of MiRealSource Shareholder. Copyright MiRealSource.
Bought with Dantes Manufactured Homes LLC
GET MORE INFORMATION



