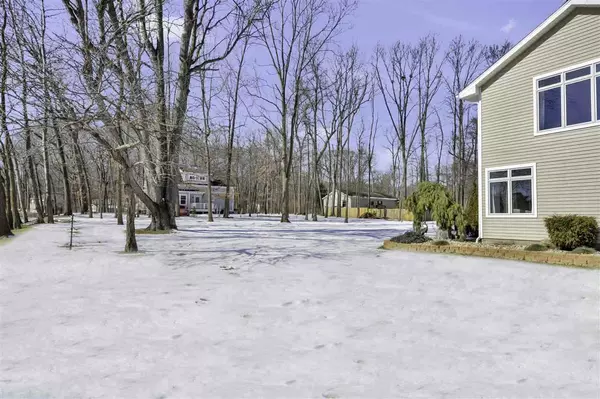For more information regarding the value of a property, please contact us for a free consultation.
276 WESTSHORE DR Jerome, MI 49249-
Want to know what your home might be worth? Contact us for a FREE valuation!

Our team is ready to help you sell your home for the highest possible price ASAP
Key Details
Sold Price $259,000
Property Type Single Family Home
Sub Type Single Family
Listing Status Sold
Purchase Type For Sale
Square Footage 1,976 sqft
Price per Sqft $131
Subdivision Mirror Lake No 1
MLS Listing ID 40029370
Sold Date 07/16/20
Style 2 Story
Bedrooms 3
Full Baths 2
Abv Grd Liv Area 1,976
Year Built 2002
Annual Tax Amount $1,140
Tax Year 2019
Lot Size 10,890 Sqft
Acres 0.25
Lot Dimensions 146x75
Property Description
Beautifully finished 2 story home nestled in a tranquil, up north setting complimented with a peaceful lake view. This turn key home is a MUST SEE with many updates! Newly remodeled, open concept kitchen with stainless steel appliances, granite counter tops and modern kitchen cabinets with slow close feature. Oak hardwood floors throughout kitchen and cozy living room area with gas fireplace. Main floor bathroom remodeled 2015. Spacious family room with high ceilings and an abundance of natural light. Take in the amazing view from the large master suite with a tastefully refinished en suite bathroom, walk-in closet and additional office space. 2 spacious decks for entertaining with natural gas grill included. Immaculate heated 1.5 car garage, 16 x 12 shed with added lean-to. New roof 2018, new drain field/septic system 2020, AVID iron removing system 2019, smart feature thermostat, Low E windows, BOSCH on demand water heater 2019.
Location
State MI
County Jackson
Area Liberty Twp (38008)
Zoning Residential
Rooms
Dining Room Eat-In Kitchen
Kitchen Eat-In Kitchen
Interior
Interior Features Cable/Internet Avail., Ceramic Floors, Hardwood Floors
Hot Water Gas
Heating Forced Air
Cooling Central A/C
Appliance Dryer, Range/Oven, Refrigerator, Washer
Exterior
Garage Attached Garage, Gar Door Opener
Garage Spaces 1.5
Waterfront No
Garage Yes
Building
Story 2 Story
Foundation Crawl
Water Private Well
Structure Type Stone,Vinyl Siding
Schools
School District Hanover Horton Schools
Others
Ownership Other/See Remarks
Energy Description Natural Gas
Acceptable Financing Conventional
Listing Terms Conventional
Financing Cash,Conventional,FHA,VA
Read Less

Provided through IDX via MiRealSource. Courtesy of MiRealSource Shareholder. Copyright MiRealSource.
Bought with Beiswanger and Risner RE Group
GET MORE INFORMATION



