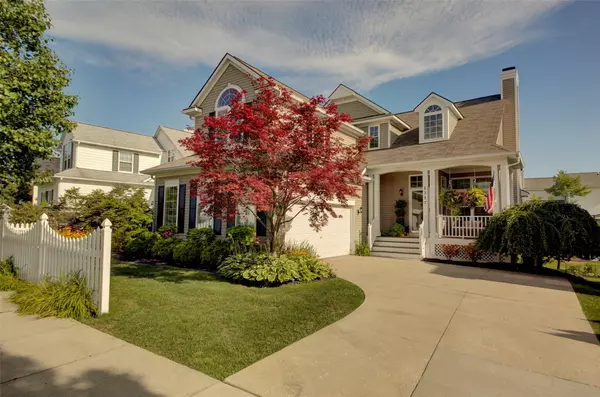For more information regarding the value of a property, please contact us for a free consultation.
1317 HUDSON Drive Howell, MI 48843 6819
Want to know what your home might be worth? Contact us for a FREE valuation!

Our team is ready to help you sell your home for the highest possible price ASAP
Key Details
Sold Price $271,000
Property Type Single Family Home
Sub Type Single Family
Listing Status Sold
Purchase Type For Sale
Square Footage 1,804 sqft
Price per Sqft $150
Subdivision Hometown Village Of Marion
MLS Listing ID 40068482
Sold Date 07/28/20
Style 2 Story
Bedrooms 4
Full Baths 3
Half Baths 1
Abv Grd Liv Area 1,804
Year Built 2003
Annual Tax Amount $2,130
Lot Size 6,969 Sqft
Acres 0.16
Lot Dimensions 63.63X108.50
Property Description
Beautiful home with an open floor plan in a wonderful and highly sought-after neighborhood. Enjoy the small town feel,close to downtown with easy access to I96. This home has lots of space for entertaining. The Gorgeous decks perfect for that summer barbeque. The spacious kitchen offers new appliances. High ceilings give way to lots of sunshine. Fully finished basement perfect for family movie night with plenty of space for company.The grounds are beautifully maintained with picturesque ponds and flowers throughout. Clubhouse and pool are a great addition to this family community.New hot water heater 2018 Whole home humidifier 2019 and appliances are a all 2 years old. This home is a MUST see
Location
State MI
County Livingston
Area Marion Twp (47012)
Rooms
Basement Finished
Interior
Interior Features Cable/Internet Avail.
Hot Water Gas
Heating Forced Air
Cooling Ceiling Fan(s), Central A/C
Fireplaces Type Gas Fireplace, LivRoom Fireplace
Appliance Dishwasher, Disposal, Microwave, Range/Oven
Exterior
Garage Attached Garage
Garage Spaces 2.0
Amenities Available Club House
Waterfront No
Garage Yes
Building
Story 2 Story
Foundation Basement
Architectural Style Colonial
Structure Type Aluminum,Vinyl Siding
Schools
School District Howell Public Schools
Others
HOA Fee Include Maintenance Grounds,Snow Removal,Trash Removal,Club House Included
Ownership Private
Assessment Amount $256
Energy Description Natural Gas
Acceptable Financing Conventional
Listing Terms Conventional
Financing Cash,Conventional
Read Less

Provided through IDX via MiRealSource. Courtesy of MiRealSource Shareholder. Copyright MiRealSource.
Bought with RE/MAX Dream Properties
GET MORE INFORMATION



