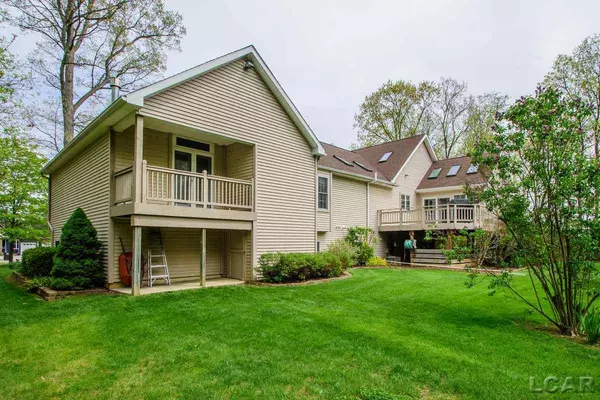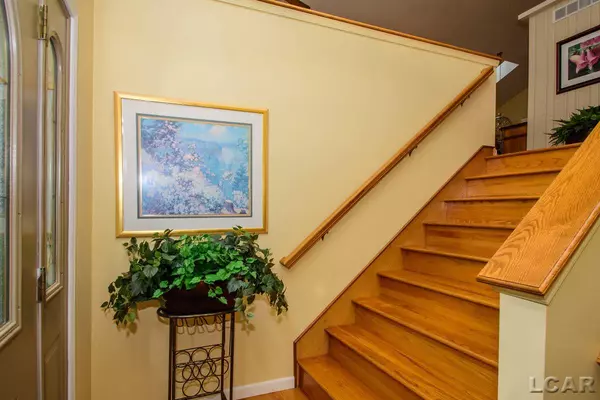For more information regarding the value of a property, please contact us for a free consultation.
8504 O'Dowling Dr Onsted, MI 49265
Want to know what your home might be worth? Contact us for a FREE valuation!

Our team is ready to help you sell your home for the highest possible price ASAP
Key Details
Sold Price $375,000
Property Type Condo
Sub Type Residential
Listing Status Sold
Purchase Type For Sale
Square Footage 4,048 sqft
Price per Sqft $92
Subdivision Gil Gal Point
MLS Listing ID 50012127
Sold Date 09/18/20
Style Bi-Level
Bedrooms 4
Full Baths 2
Half Baths 1
Abv Grd Liv Area 4,048
Year Built 1999
Annual Tax Amount $4,191
Tax Year 2019
Lot Size 1.270 Acres
Acres 1.27
Lot Dimensions 230x230x277x211
Property Description
Beautifully designed and meticulously maintained home on 1.27 wooded lot with wonderful lake views. Many upgrades include, vaulted ceilings with open floorplan, gleaming wood floors, ceramic tile, granite countertops, knotty pine 3 season room, skylights throughout. two gas fireplaces - one in living rm, one in bedroom. balcony off guest BR,numerous walkin closets. 4-6 bedrooms, formal dining room plus large eat in kitchen. Large family room on lower level,woodburning stove. Beautiful landscaped, gazebo, private lake access with guaranteed dock privileges $100/year. Total 4048 finished sq ft with 2528 upper & 1520 lower level.
Location
State MI
County Lenawee
Area Cambridge Twp (46003)
Zoning Residential
Rooms
Basement Egress/Daylight Windows, Finished, Full, Poured
Dining Room Dining "L", Eat-In Kitchen
Kitchen Dining "L", Eat-In Kitchen
Interior
Interior Features 9 ft + Ceilings, Ceramic Floors, Hardwood Floors, Skylights, Walk-In Closet, Window Treatment(s)
Hot Water Gas
Heating Forced Air
Cooling Ceiling Fan(s), Central A/C
Fireplaces Type Gas Fireplace, LivRoom Fireplace, MstrBedroom Fireplace
Appliance Dishwasher, Disposal, Dryer, Microwave, Range/Oven, Refrigerator, Trash Compactor, Washer
Exterior
Garage Attached Garage, Electric in Garage, Gar Door Opener
Garage Spaces 2.5
Waterfront No
Garage Yes
Building
Story Bi-Level
Foundation Basement
Water Private Well
Architectural Style Contemporary
Structure Type Brick,Cedar,Vinyl Siding,Vinyl Trim
Schools
School District Onsted Community Schools
Others
HOA Fee Include HOA
Ownership Private
SqFt Source Assessors Data
Energy Description Natural Gas
Acceptable Financing Cash
Listing Terms Cash
Financing Cash,Conventional
Read Less

Provided through IDX via MiRealSource. Courtesy of MiRealSource Shareholder. Copyright MiRealSource.
Bought with Howard Hanna Real Estate Services-Tecumseh
GET MORE INFORMATION



