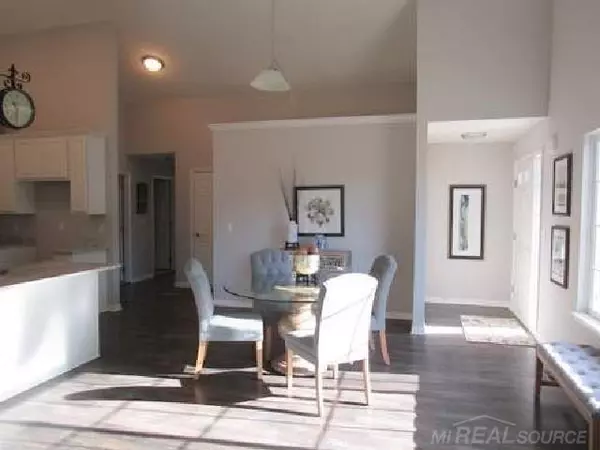For more information regarding the value of a property, please contact us for a free consultation.
47348 Mariner's Pte Chesterfield, MI 48051
Want to know what your home might be worth? Contact us for a FREE valuation!

Our team is ready to help you sell your home for the highest possible price ASAP
Key Details
Sold Price $247,900
Property Type Condo
Sub Type Condominium
Listing Status Sold
Purchase Type For Sale
Square Footage 1,315 sqft
Price per Sqft $188
Subdivision Admirals Cove Condominiums
MLS Listing ID 50006947
Sold Date 04/07/21
Style 1 Story
Bedrooms 2
Full Baths 2
Abv Grd Liv Area 1,315
Year Built 2019
Annual Tax Amount $1,467
Tax Year 2019
Property Description
Builder close out last unit available with this floor plan End unit ranch condo completed with many custom upgrades. Beautiful kitchen with 42" upper cabinets, granite countertop, wood floors in kitchen, dining and greatroom, master suite with private bath, master shower with seat Euro shower door, dressing area and large walk - in closet. Second bedroom has bay window and adjacent bath- convenient for guests. First floor laundry with upper and lower cabinets, greatroom with doorwall to deck, 2 car attached garage with opener and key pad, full basement with egress window. Photos of furnished unit of the model with same floor plan.
Location
State MI
County Macomb
Area Chesterfield Twp (50009)
Rooms
Basement Egress/Daylight Windows, Poured, Sump Pump
Interior
Interior Features Bay Window, Cable/Internet Avail., Cathedral/Vaulted Ceiling, Hardwood Floors
Hot Water Gas
Heating Forced Air
Cooling Central A/C
Appliance Disposal
Exterior
Garage Attached Garage, Electric in Garage, Gar Door Opener
Garage Spaces 2.0
Amenities Available Grounds Maintenance, Sidewalks, Pets-Allowed, Some Pet Restrictions, Private Entry, Dogs Allowed, Cats Allowed
Waterfront No
Garage Yes
Building
Story 1 Story
Foundation Basement
Water Public Water
Architectural Style Ranch
Structure Type Brick,Vinyl Siding
Schools
School District L'Anse Creuse Public Schools
Others
Ownership Private
SqFt Source Measured
Energy Description Natural Gas
Acceptable Financing Conventional
Listing Terms Conventional
Financing Cash,Conventional,VA
Pets Description Cats Allowed, Dogs Allowed, Number Limit, Size Limit
Read Less

Provided through IDX via MiRealSource. Courtesy of MiRealSource Shareholder. Copyright MiRealSource.
Bought with Rooms Realty Inc.
GET MORE INFORMATION



