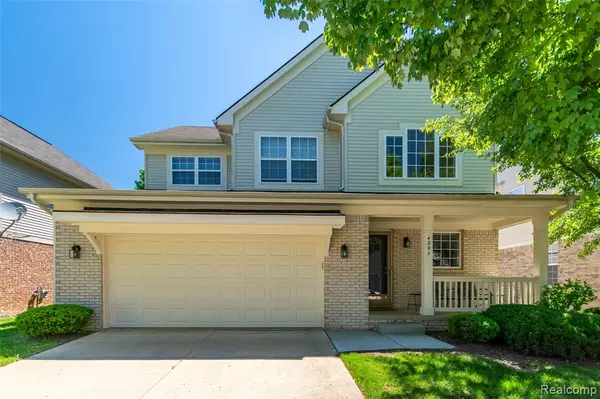For more information regarding the value of a property, please contact us for a free consultation.
4201 Brighton Lane Canton, MI 48188 7203
Want to know what your home might be worth? Contact us for a FREE valuation!

Our team is ready to help you sell your home for the highest possible price ASAP
Key Details
Sold Price $265,000
Property Type Condo
Sub Type Condominium
Listing Status Sold
Purchase Type For Sale
Square Footage 1,942 sqft
Price per Sqft $136
Subdivision Replat No 1 Of Wayne County Condo Sub Plan No 647
MLS Listing ID 40065130
Sold Date 08/03/20
Style 2 Story
Bedrooms 3
Full Baths 2
Half Baths 1
Abv Grd Liv Area 1,942
Year Built 2003
Annual Tax Amount $4,737
Property Description
Welcome Home to Your Beautiful 3 Bed, 2.5 Bath Detached Condo in Highly Desired Chatterton Square! Stunningly updated kitchen w/glass tile backsplash, granite counters & stainless steel appliances. Bright & Open layout w/2 story, vaulted great rm & dining. Gas fireplace. Inviting 2 story foyer, gorgeous hardwood floors, updated light fixtures, newer carpet. First floor master suite w/vaulted ceiling, large walk-in closet & freshly painted master bath. Grill out on your beautiful paver patio overlooking trees for privacy. Open loft area is great for your office, guests, TV/game room or kids playroom! 2 upper beds & full bath. First floor laundry. Attached 2 car garage. Spacious, wide open basement ready for your finishing touches! Lovely covered front porch with room to kick your feet up. Enjoy hot summer days in Chatterton's community pool or take a stroll through the park/playground area and relax in the gazebo. Great home for entertaining! Schedule your private tour today!
Location
State MI
County Wayne
Area Canton Twp (82071)
Rooms
Basement Unfinished
Interior
Interior Features Cable/Internet Avail., DSL Available
Hot Water Gas
Heating Forced Air
Cooling Ceiling Fan(s), Central A/C
Fireplaces Type Gas Fireplace, Grt Rm Fireplace
Appliance Disposal, Microwave
Exterior
Garage Attached Garage, Electric in Garage, Gar Door Opener, Direct Access
Garage Spaces 2.0
Amenities Available Club House, Private Entry
Waterfront No
Garage Yes
Building
Story 2 Story
Foundation Basement
Water Public Water
Architectural Style Cape Cod, Colonial, Detached
Structure Type Brick,Vinyl Siding
Schools
School District Van Buren Isd
Others
HOA Fee Include Maintenance Grounds,Club House Included
Ownership Private
Assessment Amount $155
Energy Description Natural Gas
Acceptable Financing Conventional
Listing Terms Conventional
Financing Cash,Conventional,FHA,VA
Pets Description Cats Allowed, Dogs Allowed
Read Less

Provided through IDX via MiRealSource. Courtesy of MiRealSource Shareholder. Copyright MiRealSource.
Bought with KW Metro
GET MORE INFORMATION



