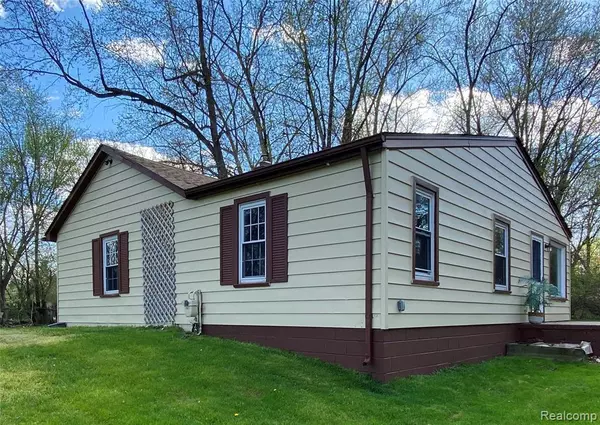For more information regarding the value of a property, please contact us for a free consultation.
15131 SANTA ANITA Street Livonia, MI 48154 3963
Want to know what your home might be worth? Contact us for a FREE valuation!

Our team is ready to help you sell your home for the highest possible price ASAP
Key Details
Sold Price $118,000
Property Type Single Family Home
Sub Type Single Family
Listing Status Sold
Purchase Type For Sale
Square Footage 1,156 sqft
Price per Sqft $102
Subdivision Dutch Mill Gardens
MLS Listing ID 40048638
Sold Date 12/15/20
Style 1 Story
Bedrooms 4
Full Baths 1
Abv Grd Liv Area 1,156
Year Built 1941
Annual Tax Amount $3,309
Lot Size 0.560 Acres
Acres 0.56
Lot Dimensions 87.00X93.90
Property Description
Great rental property or TLC home waiting for your final touches! The cutest, coziest, casa surrounded by neighbors but on a hill all by itself. A lovely, bright, retreat of a home with two large bedrooms and two smaller bedrooms. The cool thing about this cozy house is the L-shaped hallway that separates the living space in an amazing way. The kitchen is spacious and full of light and you should just see yourself sitting in front of the picture-frame window in the living room on a bright sunny day, or snow-filled morning. House has a new bathroom, fresh paint and a new water heater. The roof was recently replaced in 2016.
Location
State MI
County Wayne
Area Livonia (82021)
Interior
Hot Water Gas
Heating Forced Air
Cooling Central A/C, Attic Fan
Appliance Microwave, Refrigerator
Exterior
Garage Detached Garage
Garage Spaces 1.0
Garage Description 14x22
Waterfront No
Garage Yes
Building
Story 1 Story
Foundation Slab
Architectural Style Ranch
Structure Type Aluminum
Schools
School District Livonia Public Schools
Others
Ownership Private
Assessment Amount $632
Energy Description Natural Gas
Acceptable Financing Conventional
Listing Terms Conventional
Financing Cash,Conventional
Read Less

Provided through IDX via MiRealSource. Courtesy of MiRealSource Shareholder. Copyright MiRealSource.
Bought with EXP Realty
GET MORE INFORMATION



