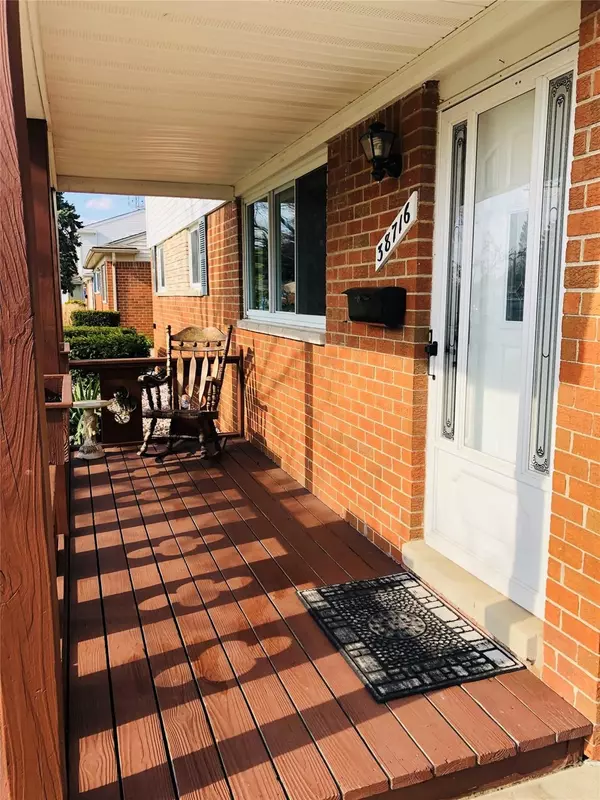For more information regarding the value of a property, please contact us for a free consultation.
38716 TRAFALGAR Way Sterling Heights, MI 48312
Want to know what your home might be worth? Contact us for a FREE valuation!

Our team is ready to help you sell your home for the highest possible price ASAP
Key Details
Sold Price $233,012
Property Type Single Family Home
Sub Type Single Family
Listing Status Sold
Purchase Type For Sale
Square Footage 1,920 sqft
Price per Sqft $121
Subdivision New Bradford Manor
MLS Listing ID 40045031
Sold Date 06/12/20
Style 2 Story
Bedrooms 6
Full Baths 2
Half Baths 1
Abv Grd Liv Area 1,920
Year Built 1964
Annual Tax Amount $2,654
Lot Size 7,405 Sqft
Acres 0.17
Lot Dimensions 60x122
Property Description
**PROPERTY CURRENTLY IN INSPECTION PHASE; ACCEPTING BACK UP OFFERS** LARGE 6 bedroom, 2.1 bathroom Sterling Heights colonial. Large, covered front porch, perfect for sitting outside. 2 bedrooms on the 1stFloor. Bonus/piano room, on the 1stFoor, could also be used for a sitting room, dining room or turned back into a bedroom. 4 bedrooms on the 2ndFloor, 3 with walk-in closets. Partially finished basement with epoxy floor + painted ceiling (2014). Bsmt incl wet bar, half bath, laundry + storage. Other recent updates include roof, windows, hot water tank + cement driveway. Roof warranty + 2ndFloor windows come with fully transferable warranty, by Hanson's. Two-car, detached garage. Fenced yard with nice, covered patio, perfect for entertaining. Close to community feel of Sterling Heights, updated Dodge Park, the new splash pad (incl w/ your taxes), skating rink, the new senior center, library, police station, Sterling Fest. Blue Ribbon Utica Schools. Gold Shield Home Warranty incl.
Location
State MI
County Macomb
Area Sterling Heights (50012)
Rooms
Basement Finished, Partially Finished
Interior
Interior Features Cable/Internet Avail., DSL Available, Wet Bar/Bar
Hot Water Gas
Heating Forced Air
Cooling Ceiling Fan(s), Central A/C
Appliance Disposal, Microwave, Range/Oven
Exterior
Garage Detached Garage, Gar Door Opener, Side Loading Garage
Garage Spaces 2.0
Waterfront No
Garage Yes
Building
Story 2 Story
Foundation Basement
Architectural Style Colonial
Structure Type Brick,Vinyl Siding
Schools
School District Utica Community Schools
Others
Ownership Private
Energy Description Natural Gas
Acceptable Financing Conventional
Listing Terms Conventional
Financing Cash,Conventional,FHA
Read Less

Provided through IDX via MiRealSource. Courtesy of MiRealSource Shareholder. Copyright MiRealSource.
Bought with Real Living Kee Realty-Clinton Twp
GET MORE INFORMATION



