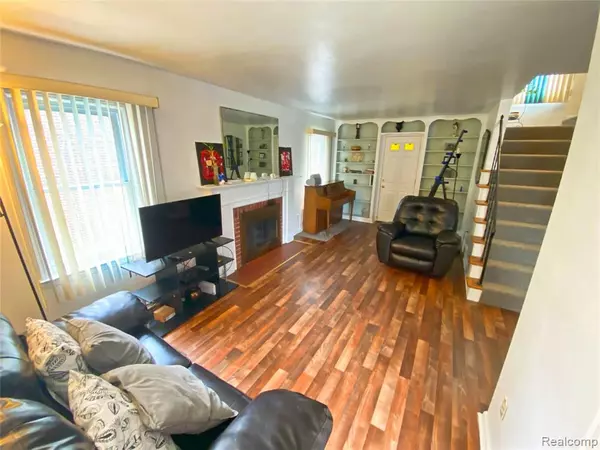For more information regarding the value of a property, please contact us for a free consultation.
16556 LINDSAY Street Detroit, MI 48235 3403
Want to know what your home might be worth? Contact us for a FREE valuation!

Our team is ready to help you sell your home for the highest possible price ASAP
Key Details
Sold Price $69,900
Property Type Single Family Home
Sub Type Single Family
Listing Status Sold
Purchase Type For Sale
Square Footage 1,150 sqft
Price per Sqft $60
Subdivision B E Taylors Rainbow Sub ( Plats)
MLS Listing ID 40055229
Sold Date 07/24/20
Style 2 Story
Bedrooms 3
Full Baths 1
Half Baths 1
Abv Grd Liv Area 1,150
Year Built 1940
Annual Tax Amount $1,026
Lot Size 5,227 Sqft
Acres 0.12
Lot Dimensions 40.00X135.00
Property Description
This bright and spacious brick colonial is located in Northwest Detroit conveniently close to major highways. The home has an open floor plan with updated flooring throughout the home and newer windows. Just off the family room is access to an airy sunroom waiting for your love and care. The home has a finished basement perfect for entertaining with a functional lav, separate laundry room, and storage areas. There is a fenced backyard perfect for backyard BBQs with a detached garage. Masks must be worn at all times within the home with no more than 4 people within. Buyer's agent to verify all information.
Location
State MI
County Wayne
Area Detroit (82001)
Rooms
Basement Finished
Interior
Hot Water Gas
Heating Forced Air
Cooling Central A/C
Fireplaces Type FamRoom Fireplace
Exterior
Garage Detached Garage
Garage Spaces 1.0
Waterfront No
Garage Yes
Building
Story 2 Story
Foundation Basement
Water Public Water
Architectural Style Colonial
Structure Type Brick
Schools
School District Detroit City School District
Others
Ownership Private
Energy Description Natural Gas
Acceptable Financing Conventional
Listing Terms Conventional
Financing Cash,Conventional,FHA,VA
Read Less

Provided through IDX via MiRealSource. Courtesy of MiRealSource Shareholder. Copyright MiRealSource.
Bought with EXP Realty LLC
GET MORE INFORMATION



