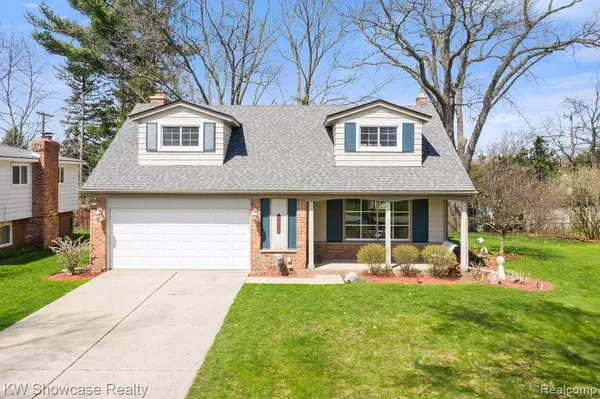For more information regarding the value of a property, please contact us for a free consultation.
8618 BUFFALO Drive Commerce Twp, MI 48382 3408
Want to know what your home might be worth? Contact us for a FREE valuation!

Our team is ready to help you sell your home for the highest possible price ASAP
Key Details
Sold Price $265,000
Property Type Single Family Home
Sub Type Single Family
Listing Status Sold
Purchase Type For Sale
Square Footage 2,006 sqft
Price per Sqft $132
Subdivision Golf Manor Sub No 3
MLS Listing ID 40048330
Sold Date 07/01/20
Style 2 Story
Bedrooms 4
Full Baths 1
Half Baths 1
Abv Grd Liv Area 2,006
Year Built 1962
Annual Tax Amount $2,172
Lot Size 10,454 Sqft
Acres 0.24
Lot Dimensions 90X115X90X115
Property Description
SUPER CLEAN CAPE COD FEATURING A CHARMING COVERED PORCH & QUAINT DORMER WINDOWS IS SITUATED ON A NICELY LANDSCAPED LOT WITH LARGE DECK OVERLOOKING A FENCED YARD. Ideal location in Golf Manor Sub offering a Park/Playground and Award Winning Walled Lake Schools! Spacious floor plan featuring a Great Room with wonderful picture window and hardwood floor flows into the Dining Room with chair rail and hardwood floor, Kitchen includes all appliances and snack-bar counter, Family room features a brick wall fireplace & hearth with mantel and door-wall leading to the yard, first floor Powder Room. Second floor includes a large Master Suite with walk-in closet, Bath access and private Den/Nursery with cathedral ceiling, and fan with light, the nicely updated Bath features a large granite vanity with dual sinks and ceramic flooring, and 3 additional Bedrooms. Basement includes a Laundry Area with washer, dryer and utility tub. Large storage area w/built-in shelving.
Location
State MI
County Oakland
Area Commerce Twp (63171)
Rooms
Basement Unfinished
Interior
Interior Features Cable/Internet Avail., DSL Available
Hot Water Gas
Heating Forced Air
Cooling Ceiling Fan(s), Central A/C
Fireplaces Type FamRoom Fireplace, Natural Fireplace
Appliance Dishwasher, Disposal, Dryer, Range/Oven, Refrigerator, Washer
Exterior
Garage Attached Garage, Electric in Garage, Gar Door Opener, Direct Access
Garage Spaces 2.0
Garage Description 20X19
Waterfront No
Garage Yes
Building
Story 2 Story
Foundation Basement, Crawl
Architectural Style Cape Cod
Structure Type Brick,Other
Schools
School District Walled Lake Cons School District
Others
Ownership Private
Assessment Amount $208
Energy Description Natural Gas
Acceptable Financing VA
Listing Terms VA
Financing Cash,Conventional,FHA
Read Less

Provided through IDX via MiRealSource. Courtesy of MiRealSource Shareholder. Copyright MiRealSource.
Bought with The Brokerage Real Estate Enthusiasts
GET MORE INFORMATION



