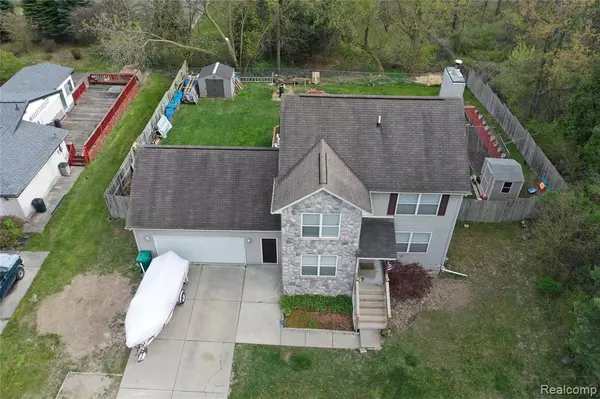For more information regarding the value of a property, please contact us for a free consultation.
2134 WILLOT Road Auburn Hills, MI 48326 2668
Want to know what your home might be worth? Contact us for a FREE valuation!

Our team is ready to help you sell your home for the highest possible price ASAP
Key Details
Sold Price $221,700
Property Type Single Family Home
Sub Type Single Family
Listing Status Sold
Purchase Type For Sale
Square Footage 1,598 sqft
Price per Sqft $138
Subdivision Galloway Lake Farms
MLS Listing ID 40051168
Sold Date 06/23/20
Style 2 Story
Bedrooms 3
Full Baths 2
Half Baths 1
Abv Grd Liv Area 1,598
Year Built 1999
Annual Tax Amount $1,993
Lot Size 0.300 Acres
Acres 0.3
Lot Dimensions 50.00X138.00
Property Description
Beautiful 2 story home only minutes from I-75 or 59. Revamped Kitchen in 2017 w/ new distressed cupboards, backsplash, fixtures & granite countertops through the whole house. All new appliances in 2015 which are included. Custom build-out in the living room for woodburner. The rear of the house has all new windows in 2017. Hardwood floors through entry level w/ formal dining area looking out at the front. 2nd story laundry makes life & washing much easier. 2 good size bedrooms with full bath. Large master bedroom with vaulted ceilings and full updated bath. Large walk-in closet big enough for 2 (Maybe). Basement is plumbed for 3rd full bath & is ready to go. !0ft ceilings make it feel bigger than it is. Huge fenced in backyard complete with He-shed & She-shed. Large garden planters stocked with premium gardening soil and ready for whatever you want to grow w/Plenty of room for entertaining any situation. Only a couple minute walk to Galloway lake & short drive fieldstone golf club.
Location
State MI
County Oakland
Area Auburn Hills (63141)
Rooms
Basement Unfinished
Interior
Heating Forced Air
Cooling Ceiling Fan(s), Central A/C
Fireplaces Type LivRoom Fireplace, Wood Stove
Appliance Dishwasher
Exterior
Garage Attached Garage, Electric in Garage, Direct Access
Garage Spaces 2.0
Waterfront No
Garage Yes
Building
Story 2 Story
Foundation Basement
Architectural Style Colonial
Structure Type Stone,Vinyl Siding
Schools
School District Pontiac City School District
Others
Ownership Private
Assessment Amount $14
Energy Description Natural Gas
Acceptable Financing Conventional
Listing Terms Conventional
Financing Cash,Conventional,FHA
Read Less

Provided through IDX via MiRealSource. Courtesy of MiRealSource Shareholder. Copyright MiRealSource.
Bought with Coldwell Banker Realty-Birmingham
GET MORE INFORMATION



