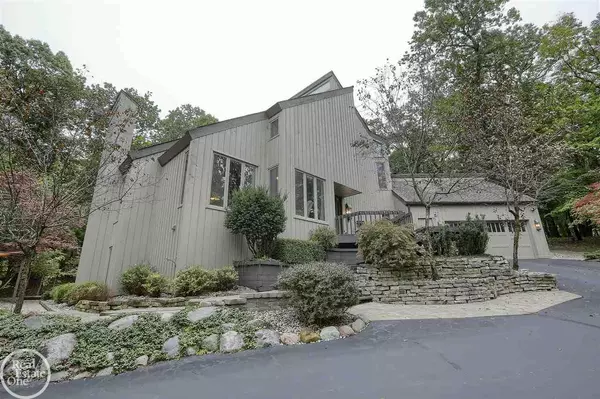For more information regarding the value of a property, please contact us for a free consultation.
879 Hidden Oak Hill Lane Rochester Hills, MI 48306-3326
Want to know what your home might be worth? Contact us for a FREE valuation!

Our team is ready to help you sell your home for the highest possible price ASAP
Key Details
Sold Price $530,000
Property Type Condo
Sub Type Residential
Listing Status Sold
Purchase Type For Sale
Square Footage 4,525 sqft
Price per Sqft $117
Subdivision Metes & Bounds (Lengthy Legal)
MLS Listing ID 31396732
Sold Date 02/14/20
Style 2 Story
Bedrooms 3
Full Baths 5
Half Baths 1
Abv Grd Liv Area 4,525
Year Built 1974
Annual Tax Amount $6,408
Lot Size 1.480 Acres
Acres 1.48
Lot Dimensions 179 x 245 x 50 x 2
Property Description
Live in harmony with nature in this one-of-a-kind contemporary home with 1,500 sq. ft. indoor pool house on private 1.5 acres of treed privacy. Home features a huge gourmet island kitchen with built-in commercial grade Viking appliances, all high-end finishes throughout in this beautiful contemporary home, soaring vaulted ceilings, 4 bedrooms and 4 1/2 bathrooms. The year-round pool house has gunite chlorine in-ground pool, 15' x 30' (20,000 gallons), 8' at deep end, 3' at shallow end with Pentair pool automation system, hot tub and full bathroom (pool includes a new filter in 2014, new pump in 2016, gunite re-done in 2014 and new hot water heater in 2013). Additional home updates include new furnaces in 2012, 3 bathrooms have been completely remodeled, entire home painted in 2012 and new lifetime roof installed 2012. Multi level decks overlooking private wooded property, awesome once in a lifetime private location just minutes from downtown Rochester.
Location
State MI
County Oakland
Area Rochester Hills (63151)
Rooms
Basement Finished, Walk Out, Sump Pump
Dining Room Breakfast Nook/Room, Eat-In Kitchen, Pantry
Kitchen Breakfast Nook/Room, Eat-In Kitchen, Pantry
Interior
Interior Features 9 ft + Ceilings, Interior Balcony, Cable/Internet Avail., Cathedral/Vaulted Ceiling, Hardwood Floors, Spa/Jetted Tub, Indoor Pool, Security System, Sump Pump, Walk-In Closet, Wet Bar/Bar
Hot Water Gas
Heating Forced Air, Humidifier
Cooling Ceiling Fan(s), Central A/C
Fireplaces Type Gas Fireplace, LivRoom Fireplace, Natural Fireplace
Appliance Dishwasher, Disposal, Dryer, Humidifier, Microwave, Range/Oven, Refrigerator, Washer, Water Softener - Owned
Exterior
Garage Attached Garage, Electric in Garage, Gar Door Opener, Direct Access
Garage Spaces 2.5
Waterfront No
Garage Yes
Building
Story 2 Story
Foundation Basement
Water Private Well
Architectural Style Colonial, Contemporary
Structure Type Cedar
Schools
Elementary Schools Baldwin Elementary
Middle Schools Hart Middle School
High Schools Stoney Creek High School
School District Rochester Community School District
Others
Ownership Private
SqFt Source Assessors Data
Energy Description Natural Gas
Acceptable Financing Conventional
Listing Terms Conventional
Financing Cash,Conventional
Read Less

Provided through IDX via MiRealSource. Courtesy of MiRealSource Shareholder. Copyright MiRealSource.
Bought with RE/MAX Encore
GET MORE INFORMATION



