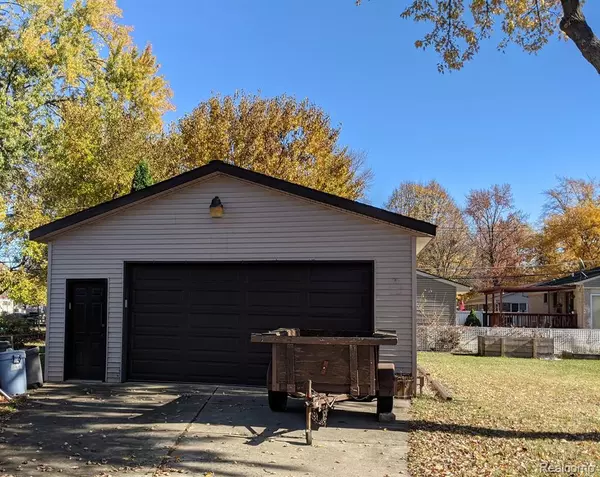For more information regarding the value of a property, please contact us for a free consultation.
19926 FLORAL Street Livonia, MI 48152 2318
Want to know what your home might be worth? Contact us for a FREE valuation!

Our team is ready to help you sell your home for the highest possible price ASAP
Key Details
Sold Price $199,000
Property Type Single Family Home
Sub Type Single Family
Listing Status Sold
Purchase Type For Sale
Square Footage 1,042 sqft
Price per Sqft $190
Subdivision Argonne Sub
MLS Listing ID 60158070
Sold Date 12/28/22
Style 1 Story
Bedrooms 3
Full Baths 1
Abv Grd Liv Area 1,042
Year Built 1974
Annual Tax Amount $1,882
Lot Size 0.260 Acres
Acres 0.26
Lot Dimensions 80.00 x 140.20
Property Description
Calling all mechanics...Country feel here with this wonderful brick ranch on 1/4 acre lot! Includes 3 bedrooms, finished basement and a mechanics oversized garage! Garage features 10' ceiling, separate electric panel w/220 line, gas heater, 2 sodium lites, 8' rollup door, pull down stairs to attic storage and a long, double wide driveway. Living room features a brick, gas fireplace and large picture window for plenty of natural light. Kitchen has custom made cabinets, 2 windows overlooking the lovely yard, a pantry and appliances included. All 3 bedrooms have ceiling fans. Spacious bathroom features a large vanity, extra counter space, large wall mirror, extra high toilet and Bath Fitter walls in the tub/shower. Finished basement with a separate laundry/furnace/storage/workroom. Additional features: Rain Handler gutters, steel entrance doors, copper and PVC plumbing, extra insulation in walls and attic & vinyl windows. This is an estate sale however the family believes the roof maybe @12 yrs, HWT @ 5 yrs and insulation done @'06 & '20. Great location across from Botsford Park and swimming pool. One year home warranty included too. Includes sidwells: 46001040410000 & 46001040411000
Location
State MI
County Wayne
Area Livonia (82021)
Rooms
Basement Finished
Interior
Interior Features DSL Available
Hot Water Gas
Heating Forced Air
Cooling Ceiling Fan(s), Central A/C
Fireplaces Type Gas Fireplace, LivRoom Fireplace
Appliance Disposal, Dryer, Microwave, Range/Oven, Refrigerator, Washer
Exterior
Garage Detached Garage, Electric in Garage, Gar Door Opener, Heated Garage
Garage Spaces 2.5
Garage Description 24x26
Waterfront No
Garage Yes
Building
Story 1 Story
Foundation Basement
Water Public Water
Architectural Style Ranch
Structure Type Aluminum,Brick
Schools
School District Clarenceville School District
Others
Ownership Private
Energy Description Natural Gas
Acceptable Financing FHA
Listing Terms FHA
Financing Cash,Conventional,FHA,VA
Read Less

Provided through IDX via MiRealSource. Courtesy of MiRealSource Shareholder. Copyright MiRealSource.
Bought with 5th Avenue Realty Inc.
GET MORE INFORMATION



