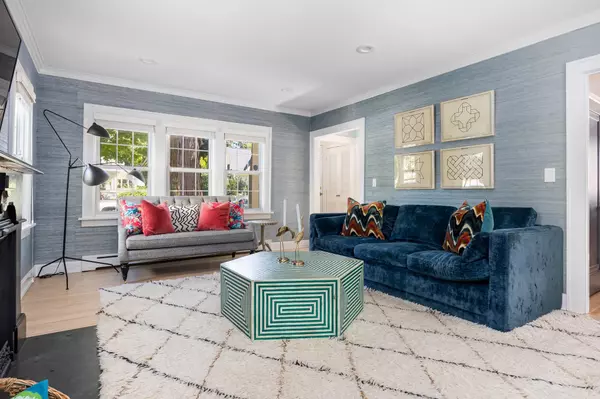For more information regarding the value of a property, please contact us for a free consultation.
212 Wellington Street Traverse City, MI 49686
Want to know what your home might be worth? Contact us for a FREE valuation!

Our team is ready to help you sell your home for the highest possible price ASAP
Key Details
Sold Price $549,000
Property Type Single Family Home
Sub Type Single Family
Listing Status Sold
Purchase Type For Sale
Square Footage 1,193 sqft
Price per Sqft $460
Subdivision Boardman/Oak Park
MLS Listing ID 80001030
Sold Date 11/21/22
Style 1 1/2 Story
Bedrooms 3
Full Baths 1
Half Baths 1
Abv Grd Liv Area 1,193
Year Built 1928
Annual Tax Amount $8,299
Lot Size 3,049 Sqft
Acres 0.07
Lot Dimensions 54x58
Property Description
This updated 1928 home oozes historic charm and modern sophistication! Located within a short walking distance of downtown, in the Historic Boardman Neighborhood District, this sunny 3 bed/1.5 bath home will captivate you from the moment you lay eyes on its cheerful and inviting French Provincial facade. Thoughtfully updated to preserve the home’s rich history, the home boasts new wood floors throughout, new paint and wallcoverings, new Pella windows, upgraded electrical, tons of added closet organization and storage space, and a newly finished basement. The main floor features a striking foyer entry with herringbone tile floors, which leads to either a sizable living room containing a stately fireplace and built-in bookshelves, or the bright and airy corner dining area with statement-making wallpaper and pendant lighting, featuring cafe shutter blinds on the lower windows to offer added privacy and charm. There is an efficient U-shaped kitchen featuring dark granite countertops, plentiful cabinet space, and pantry, ideal for any level of home chef. A lovely powder room hosting new hexagon-tile floors and contrasting brushed gold fixtures round out the main level. Ascending the stairs to the second floor you will find a full hallway bath, as well as all 3 of the home’s roomy bedrooms with individual walk-in closets. The wider Primary bedroom hosts the largest walk-in closet. The finished basement level contains an additional carpeted family room as well as a designated laundry and storage space. Exiting the rear of the home, there is a delightful, covered porch featuring new Trex decking, and a professionally landscaped backyard oasis featuring an irrigation system and new cedar fencing. There is a 1-car detached garage and the driveway has been recently refinished. With the integrity and craftsmanship of the era well preserved, the modernized design flair and finishings coupled with the prime TC location makes this home an ideal place to write your next chapter
Location
State MI
County Grand Traverse
Area Traverse City (28021)
Zoning Residential
Rooms
Basement Finished, Full, Interior Access
Interior
Heating Hot Water
Cooling Ceiling Fan(s), Exhaust Fan
Appliance Dishwasher, Dryer, Microwave, Range/Oven, Refrigerator, Washer
Exterior
Garage Detached Garage, Gar Door Opener
Garage Spaces 1.0
Waterfront No
Garage Yes
Building
Story 1 1/2 Story
Water Public Water
Structure Type Stucco
Schools
School District Traverse City Area Public Schools
Others
Ownership Private
Energy Description Natural Gas
Acceptable Financing Cash
Listing Terms Cash
Financing Cash,Conventional
Read Less

Provided through IDX via MiRealSource. Courtesy of MiRealSource Shareholder. Copyright MiRealSource.
Bought with All Non Member Activity
GET MORE INFORMATION



