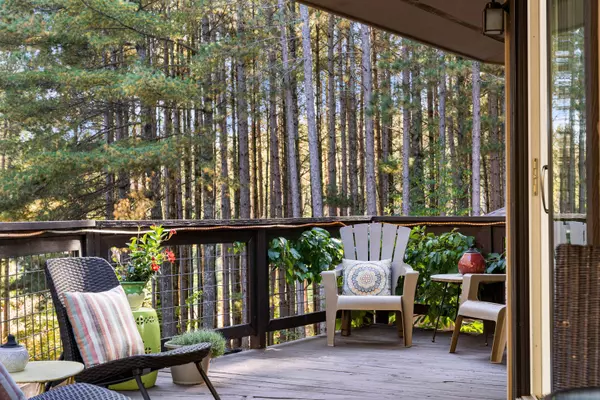For more information regarding the value of a property, please contact us for a free consultation.
7586 Lake Ann Road Lake Ann, MI 49650
Want to know what your home might be worth? Contact us for a FREE valuation!

Our team is ready to help you sell your home for the highest possible price ASAP
Key Details
Sold Price $390,000
Property Type Single Family Home
Sub Type Single Family
Listing Status Sold
Purchase Type For Sale
Square Footage 1,772 sqft
Price per Sqft $220
Subdivision Metes & Bounds, N/A
MLS Listing ID 80001409
Sold Date 11/29/22
Style 2 Story
Bedrooms 3
Full Baths 2
Half Baths 1
Abv Grd Liv Area 1,772
Year Built 1997
Lot Size 2.780 Acres
Acres 2.78
Lot Dimensions 300 x 330
Property Description
Nestled amidst the treetops is this amazing "Eagle Nest" custom designed dodecagon (12 sided) timber frame home offering a bird's eye view of this beautiful 2.76 acre wooded parcel privately tucked off the road. Spacious and bright with 3 Bedrooms, 2.5 Baths, and main level family room, this open floor plan home features an airy living room with cathedral ceilings, stunning remote controlled electric fireplace, new low-e window and slider which look out to the inviting sundeck, a spacious dining room, open stairway, updated gourmet kitchen, high-end Kuppersbusch, Miele, and GE stainless steel kitchen appliances with luxury features, solid surface countertops, a handcrafted island with food grade walnut countertop and retractable downdraft vent, stainless steel country sink, and attractive kitchen cabinets. Newer engineered hardwood floors and hardwood floors throughout. The master suite has private bath, vaulted ceiling and walk-in closet. An elevated 2x6 planked deck wraps halfway round the home with sitting areas to follow the sunshine and a stairway leading to the groomed fire pit area, outdoor garden and living space. Attractively landscaped Koi fish pond welcomes you at the front door entry. Well-maintained home with gutters, an energy efficient "Boiler Mate" hot water & boiler system, insulated 861 SF wood basement provides ample storage and drywall ready for an additional finished family room. Attached 2 car oversized garage and door for your large vehicles with handy built-in workbench. All Appliances are included. Traverse City or Benzie Schools & Benzie taxes. One mile to the Village of Lake Ann and lakeside park, 16 miles to Lake Michigan, and just 20 minutes to Traverse City.
Location
State MI
County Benzie
Area Almira Twp (10001)
Zoning Residential
Rooms
Basement Full, Interior Access, Unfinished, Wood
Interior
Interior Features Cathedral/Vaulted Ceiling, Walk-In Closet, Window Treatment(s)
Hot Water Electric
Heating Baseboard, Hot Water
Cooling Ceiling Fan(s), Exhaust Fan
Fireplaces Type Electric Fireplace
Appliance Dishwasher, Dryer, Microwave, Refrigerator, Washer
Exterior
Garage Attached Garage, Gar Door Opener
Garage Spaces 2.0
Waterfront No
Garage Yes
Building
Story 2 Story
Water Private Well
Structure Type Wood
Schools
School District Traverse City Area Public Schools
Others
Ownership Private
Energy Description Natural Gas
Acceptable Financing Conventional
Listing Terms Conventional
Financing Cash,Conventional,Exchange/Trade,FHA,VA,Rural Development
Read Less

Provided through IDX via MiRealSource. Courtesy of MiRealSource Shareholder. Copyright MiRealSource.
Bought with Peninsula Properties Realty
GET MORE INFORMATION



