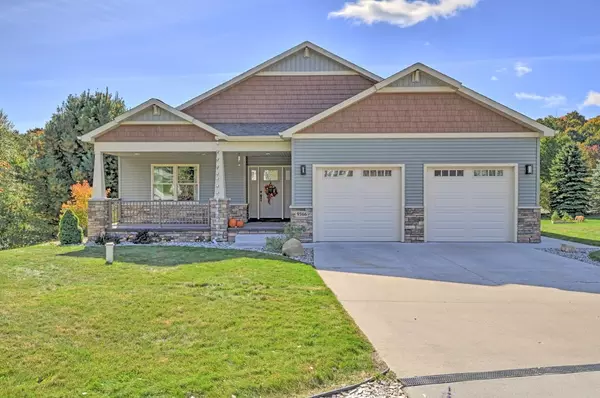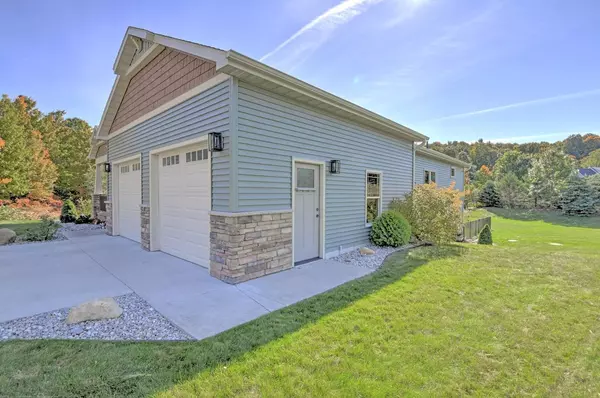For more information regarding the value of a property, please contact us for a free consultation.
9366 E Summerfield Drive Traverse City, MI 49684
Want to know what your home might be worth? Contact us for a FREE valuation!

Our team is ready to help you sell your home for the highest possible price ASAP
Key Details
Sold Price $700,000
Property Type Single Family Home
Sub Type Single Family
Listing Status Sold
Purchase Type For Sale
Square Footage 1,850 sqft
Price per Sqft $378
Subdivision Leelanau Highlands
MLS Listing ID 80001312
Sold Date 11/18/22
Style 1 Story
Bedrooms 4
Full Baths 3
Abv Grd Liv Area 1,850
Year Built 2017
Lot Size 0.580 Acres
Acres 0.58
Lot Dimensions 62x223x71x270
Property Description
The pride of ownership shines throughout this well maintained one owner home with top of the line finishes & well thought out floor plan home located in an outstanding development “Leelanau Highlandsâ€. Enjoy main floor living convenience in this open layout, spacious master with walk-in closet, private bath and access to rear composite deck, third bedroom could be used for den/office & has a closet, island kitchen layout w/granite c/tops, stainless appliances & pantry. Living area with Trey ceiling, gas f/p & slider to rear deck, main flr. laundry rm., and built-in lockers off of 2 car garage. Main living area’s feature hardwood flooring, central a/c, full finished lower level with family room, bedroom, full bath, play room and work out room. Nice lot with landscaping, irrigation, rear patio and fenced in area. Take advantage of Pure Leelanau County yet only short drive to Traverse City.
Location
State MI
County Leelanau
Area Elmwood Twp (45004)
Zoning Residential
Rooms
Basement Egress/Daylight Windows, Full, Partially Finished
Interior
Interior Features Walk-In Closet
Heating Forced Air
Cooling Ceiling Fan(s), Central A/C
Fireplaces Type Gas Fireplace
Appliance Dishwasher, Disposal, Dryer, Microwave, Range/Oven, Refrigerator, Washer
Exterior
Garage Attached Garage, Gar Door Opener
Garage Spaces 2.0
Amenities Available Pets-Allowed
Waterfront No
Garage Yes
Building
Story 1 Story
Water Private Well
Architectural Style Contemporary, Ranch
Structure Type Stone,Vinyl Siding
Schools
School District Suttons Bay Public School District
Others
HOA Fee Include Snow Removal
Ownership Private
Energy Description Natural Gas
Acceptable Financing Conventional
Listing Terms Conventional
Financing Cash,Conventional
Read Less

Provided through IDX via MiRealSource. Courtesy of MiRealSource Shareholder. Copyright MiRealSource.
Bought with REO-TCRandolph-233022
GET MORE INFORMATION



