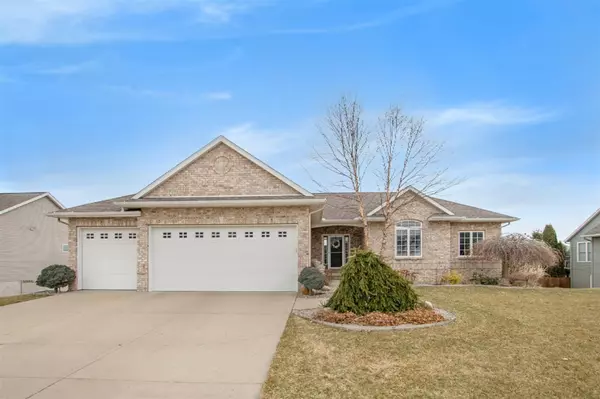For more information regarding the value of a property, please contact us for a free consultation.
8656 Hawthorne Drive Drive Jenison, MI 49428
Want to know what your home might be worth? Contact us for a FREE valuation!

Our team is ready to help you sell your home for the highest possible price ASAP
Key Details
Sold Price $327,000
Property Type Single Family Home
Sub Type Single Family
Listing Status Sold
Purchase Type For Sale
Square Footage 1,496 sqft
Price per Sqft $218
MLS Listing ID 70097304
Sold Date 05/21/20
Style 1 Story
Bedrooms 4
Full Baths 3
Half Baths 1
Abv Grd Liv Area 1,496
Year Built 2005
Annual Tax Amount $3,740
Tax Year 2019
Lot Size 0.280 Acres
Acres 0.28
Lot Dimensions 88 x 140
Property Description
Beautiful custom built ranch home in Hudsonville schools, but just a stone's throw away from the Jenison High School campus, will wow you from the start with it's gorgeous low-maintenance brick exterior. Step inside to the open concept living area with 9' ceilings throughout and enjoy the stunning gas fireplace with stone surround and ample natural light. Spacious kitchen boasts newer stainless steel appliances, tiled backsplash and granite counters. Relax in your Owner's Suite and enjoy the whirlpool corner tub and tiled shower joined with a spacious walk-in master closet. Laundry is conveniently located on the main floor as are 2 more bedrooms and full bath. The walkout lower level is perfect for entertaining with wet bar with brick accents and a generously sized rec area with a
Location
State MI
County Ottawa
Area Georgetown Twp (70005)
Zoning Residential
Rooms
Basement Walk Out
Interior
Interior Features Ceramic Floors, Spa/Jetted Tub, Wet Bar/Bar
Hot Water Gas
Heating Forced Air, Humidifier
Cooling Ceiling Fan(s), Attic Fan
Fireplaces Type Gas Fireplace, LivRoom Fireplace
Appliance Dishwasher, Dryer, Humidifier, Microwave, Range/Oven, Refrigerator, Washer
Exterior
Garage Attached Garage, Gar Door Opener
Garage Spaces 3.0
Waterfront No
Garage Yes
Building
Story 1 Story
Water Public Water
Architectural Style Ranch
Structure Type Brick,Vinyl Siding
Schools
School District Hudsonville Public School District
Others
SqFt Source Public Records
Energy Description Natural Gas
Acceptable Financing Conventional
Listing Terms Conventional
Financing Cash,Conventional,VA
Read Less

Provided through IDX via MiRealSource. Courtesy of MiRealSource Shareholder. Copyright MiRealSource.
Bought with Bellabay Realty LLC
GET MORE INFORMATION



